What is both beautiful and strong? An incredible discovery was made by the Gothic architects in the mid-12th century, creating an arch that would be used in majestic castles, cathedrals, and churches. With this arch, the walls of the Gothic buildings could be thinner as the weight of the roof was supported by the Gothic arches rather than the walls.
We at ArchitectureQuote are just in awe of the gothic style and its amazing arches.
Gothic architecture, therefore, deserves a closer look. You may have stood right in front of a building with “Gothic architecture” and never realized it!
Most of us have seen the typical Gothic masterpieces on vacation. The glory of the tall ceilings, detailed artwork, and colorful windows have awed people for centuries.

It is not just us – the cold genre of the Gothic style has caught the attention of many prominent authors and directors. The best examples are the novel “The Hunchback of Notre-Dame” by Victor Hugo or the movie “Bram Stoker’s Dracula” by Francis Ford Coppola.
The truth is, the Gothic style appeared to bring luminosity and glow in the obscure era of medieval times. But what is the throwback to the word “Gothic”?
Table of Contents
Gothic architecture history
Some think that the word “Gothic” associates with the nomadic Gothic tribes.
Italian renaissance artists are said to have named the style after the Goths to show contempt for it, as they believed the style was lacking due to it not having any geometric symmetry.

The name Gothic evoked a humiliating sense for a long time. But the modern researchers of the 19th century know the Gothic style has nothing to do with the Goths.
Gothic architecture appeared from the mid-12th and lived until the 16th century. It started from Paris in France and continued to England, Italy, and Germany.

This architectural style appeared due to the constraints, limited building materials, and “cutting edge” engineering of the Medieval age. As a result, Gothic architecture impacted the design of churches, castles, and the whole of Europe.
Before the middle ages, architecture was utilitarian and practical. As the church took hold of more influence and power, the aesthetics became more grandiose.
Related article: “The Most Amazing 88 Contemporary Architects and Their Work”
Top 3 Gothic Architecture Characteristics
There are three major characteristics which define Gothic architecture:
1. Pointed Arch: Gothic Arch
The advent of “Pointed Arch” opened up new doors to creativity and later shaped the Gothic style.

The half-circle Roman arch or “Barrel vault” had some constraints for “Stress line”.
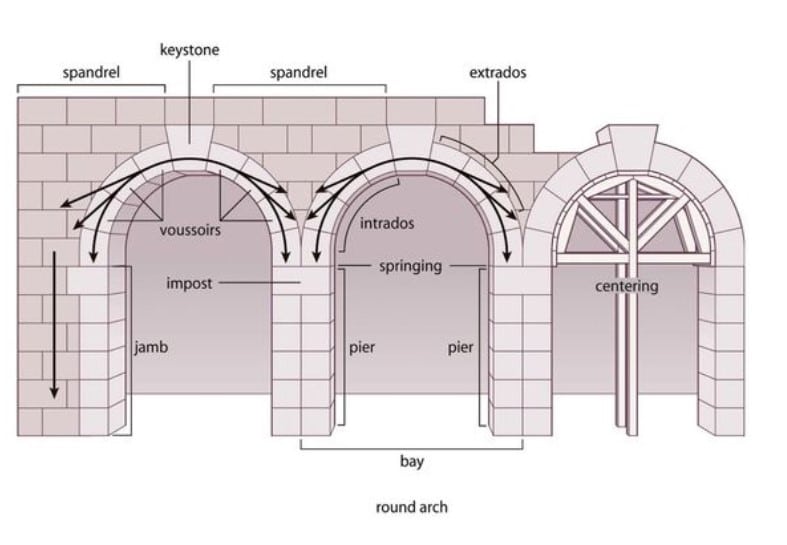
“Stress line” is a line that tolerates the forces coming from the upper side and distributes them.
The barrel vaults have horizontal stress lines.

In contrast, the stress line of pointed arches is vertical.
The most pressure to the vaults comes from the upper side towards the foundation. This offloads and transfers the load-bearing to the columns. With this transfer of weight loads across the structure, there was no longer a need for thick walls.
Pointed arches took inspiration from Islamic architecture which was already being widely used in Spain.
2. Ribbed Vault: Gothic Arch
These impressive ceilings are visible in earlier examples of Gothic churches, ceilings had Roman arch shape.
These structures became part of the beauty and structure due to the need to reinforce higher ceilings.

As a result of the construction of taller buildings, the barrel vaults had to tolerate much more pressure.
Without the use of the ribbed vault, the stress line would press the walls of the church outwards and cause damages or even a cave in.

Ribbed vaults were so helpful for solving this issue they became standard practice. They transferred pressure from the ceiling to the walls. So it was possible for the architects to build thinner walls and higher ceilings.

3. Flying buttress: Gothic Architecture
The “Flying Buttresses” increased structural strength to bear the total weight of a building.

They distributed the weight of the tall walls and sent it to the foundation of the construction.

The flying buttresses were not only practical in function. They also added to the beauty aspects of the building.

These elements around the building evoked the sense of flight and movement into the mind.

Flying buttresses usually included engravings; adding to the beauty of the structure.
Slim columns and lightweight structural support enabled large windows to appear on the facades.

Wider windows let more lights inside the rooms and brighten the interiors.
Gothic style building was a specific style for its own and always included attention to detail with:
- Large numbers of windows
- Intricate Carvings
- Decorative accents from floor to ceiling
- Detailed artworks
Thus, in late Gothic architecture, it is hard to find a surface without any decoration.
At first glance, it might look dizzying. But the motifs and modules will speak of the order and cohesion laid behind this chaotic art.

In the Gothic style, the focus of architecture is on the height and lightning design of a building.
The higher the towers, the closer to the Gothic style it becomes.
:max_bytes(150000):strip_icc():format(webp)/cathedralsinspainsantiagodecompostela-576c3d92c4e947e68a3eabc106beb79b.jpg)
The concept of going taller in height was to express the desire of getting closer to God.
Examples of Gothic Architecture by Country
Gothic architecture spread outward from Paris into England, Italy and Germany, and eventually influenced the largest building projects in all European countries.
Gothic Architecture in France
This specific type of architecture started in France after the mid-12th century after the Romanesque times. It would slowly grow to almost all other European nations.

In the 16th century, Gothic style cathedrals appeared almost in every major city.

In Gothic architecture, the layout for the cathedrals’ plan was a Latin cross form.
It is evident that the plan outline consists of two long and short axes intersecting one another.


The main (longer) axis, which is more important, represents the order of composition. The shorter axis is visible in some cases and not so remarkable in other examples.
Other fantastic examples of Gothic Arch in France:
- Reims Cathedral
- Chartres Cathedral
- Basilica Cathedral of Saint Denis
- Sainte-Chapelle
- Cathédrale Notre-Dame de Rouen
- Cathédrale Notre Dame de Strasbourg
Gothic Arch in England
Gothic styles entered England approximately during the late 12th century. It occupied the place Romanesque style.

Gothic Architecture started from 1180 to 1520 in England. It appeared 50 years after it took place in France. Yet, it continued its life in England for a longer time than France.
The English version had pointed arches and like any other Gothic style, it had vaulted roofs and flying buttresses as well as wide windows.

Other fantastic examples of Gothic Arch in England:
Gothic Architecture in Germany
Medieval architecture designs entered Germany during the 15th century.
The main focus of Gothic architecture in Germany was to create hall churches.
It was unique from Gothic churches in other countries.
Thus, vault structures were there for providing as large spaces as possible.

The main focus of Gothic architecture in Germany was to create hall churches. It was unique from Gothic churches in other countries. Thus, vault structures were there for providing as large spaces as possible.
“Nave” is the hall where people can sit. There are also lower aisles with the same height as the nave, placed into each side of the nave.
Germans place double choirs on both the east and west side of the building with apses.
Other great examples of Gothic Arch in Germany:
Gothic Arch in Italy
By the late 12th century, Italy started taking Gothic architecture from France. Later on, it developed the pointed arches, flying buttresses, and cross vaults.
The original French Gothic appeared only in the northern parts of Italy. Milan Cathedral is the best example.
Flourishing time for pointed arches, pinnacles and buttresses were in the late fourteenth.
The classic French Gothic never grew as much in France. Yet a revolution of new forms appeared in the architecture of churches in Italy.

Other great examples of Gothic Arch in Italy:
- Duomo di Orvieto
- Pubblico Palace
- Basilica of San Francesco d’Assisi
- Castel del Monte (Apulia)
- Milan Cathedra
Old and new versions – Gothic Arch examples
The timeline of the Gothic arch comprises of 3 phases:
- Early Gothic (The old versions)
- High Gothic (Between the old and new version)
- Late Gothic (The new versions)
1. Early Gothic
- Duration: 1120-1200
The appearance of all the mentioned features and characteristics started from a region called “Le-de-France” near Paris. The Abbey of Saint-Denis in Paris was constructed in 1140.
Since then, more cathedrals with the Gothic characteristics appeared, having the same vaulting and windows, such as Notre-Dame de Laon Cathedral in Paris.
Most important churches in Early Gothic style:
Abbey of Saint-Denis
- Location: Saint-Denis, France
- Architect: Unknown
- Construction year: 1134
- Finished year: 1144
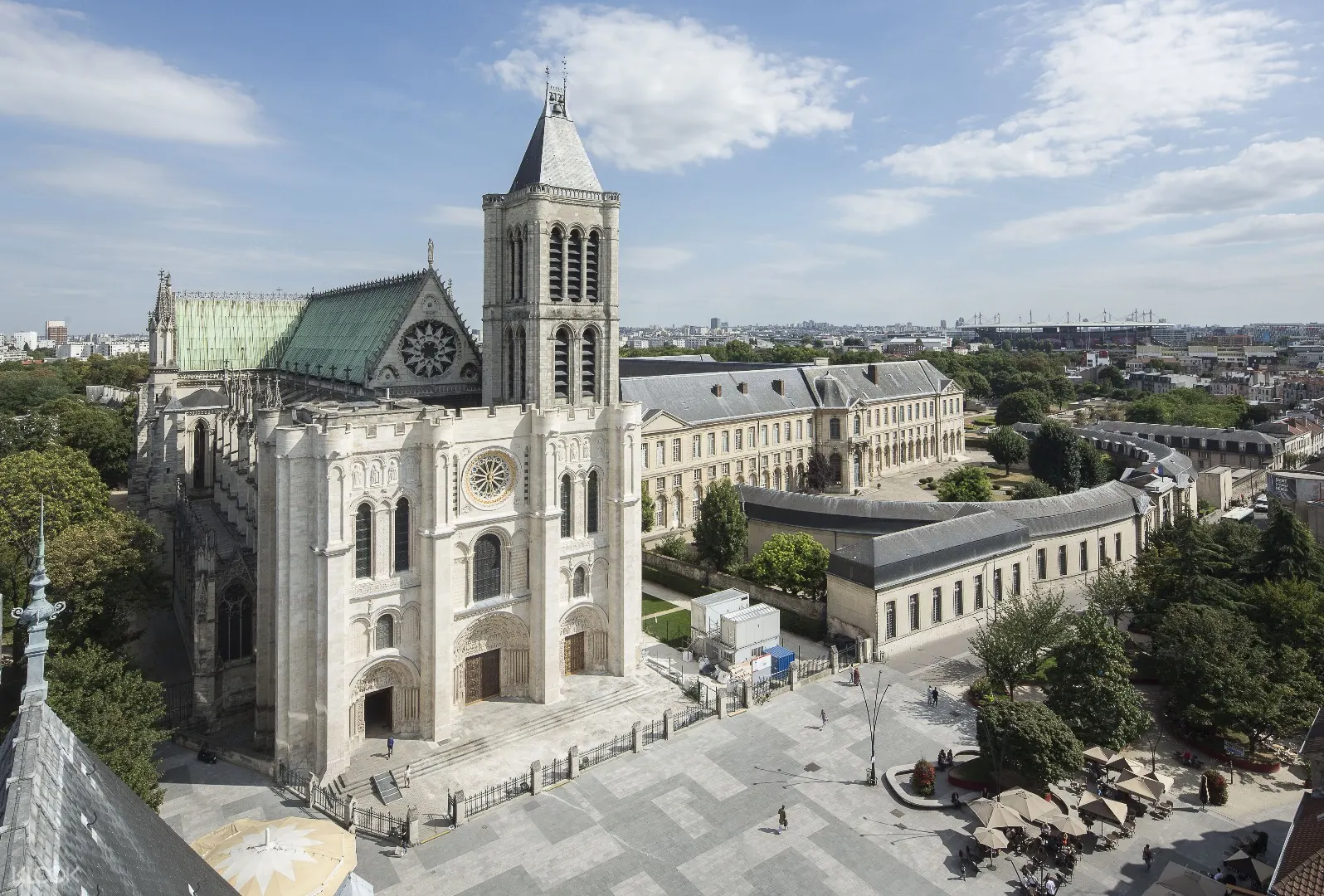
Saint-Denis is a large medieval abbey church located in Saint-Denis, a city close to Paris.
The site belongs to Roman times. Genevieve built a church at this location around 475 CE. later on, in the 7th century, a greater building took the place of the old church.
The rebuilding of Saint-Denis started in 1134 by two unknown architects. They had completely different styles.
In the first phase, the western facade of the construction was rebuilt by one architect.
The facade is unique due to the reason that there is more emphasis on dividing the different parts.
Huge vertical buttresses separate the three door-gates from windows and string-courses.

The second phase was about adding a new choir suffused with light by the other unknown architect.
New elements were used together for the first time here:
- Pointed arch
- Rib vault
- Clustered columns
- Flying buttresses
Cathédrale Notre-Dame de Laon- Laon
- Location: Hauts-de-France, France
- Architects: Jean de Chelles, Pierre de Montreuil, Jean-Baptiste-Antoine Lassus, Eugène-Emmanuel Viollet-le-Duc, Emile Boeswillwald
- Construction year: 12th century
- Finished year: 13h century
- Rebuilt: 18th & 19th Century

The second phase was to add a new choir suffused with light by the other unknown architect.
Notre-Dame de Laon construction was throughout the twelfth and thirteenth centuries.
It is one of the most important early Gothic buildings. Due to the reason that it has consistent construction.
The cathedral plan, like any other Gothic-style plan, is cruciform. Meaning that it has the form of a cross. It also owns nave, choir, and transepts.
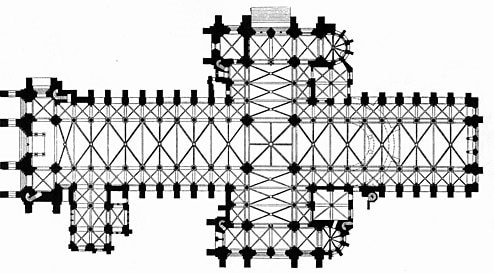
Laon Cathedral consists of four rows:
- Ground-level aisles along the sides
- A passageway with double arches
- Short triforium-level passageway with triple arches
- Clerestory windows.
The two middle levels include passageways around the building, which is assumed to be an influence of Norman architecture.
Unlike other Gothic churches that the choirs end with apses, the Laon’s choir ends in a flat wall.

Before, the choir used to be shorter and end in more apse and ambulatory shape.
Later on, in the 13th century, the choir was removed.
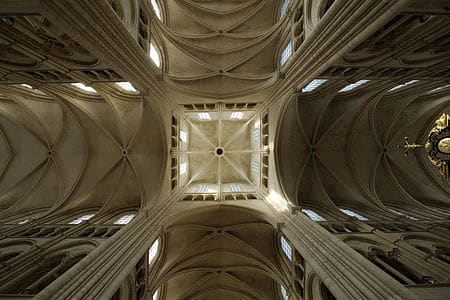
2. High Gothic : “Rayonnant”
- Duration: 1200-80
Rayonnant is the phase that flourished after the “Early Gothic” era. It means “Decorated Gothic”.
In this period of the Gothic style, the coverage of stained glass increased to as largest as possible. So, the walls were fully glazed.

Thus, the architects had the opportunity to focus more on the visual effects of the buildings.
As a result, the Rayonnant phase had a more decorative kind of architecture.
The most remarkable features of this era are the decorated shaft base, arch molding. Also, the huge circular rose window that used to decorate the west side of the churches.
Most important churches in High Gothic style:
Chartres Cathedral
- Location: Chartres, France
- Architect: Jean Texier, Guy Nicot
- Construction year: 1194
- Finished year: 1220
The most famous example of Rayonnant is Chartres Cathedral in France. It is a world heritage site by UNESCO, introducing it as “the high point of French Gothic art” and a “masterpiece”!

The Chartres Cathedral construction started in 1194 and completed in 1220. The Cathedral is in Chartres, a city close to Paris. This cathedral was well-preserved and almost all the entire windows still look perfect.
The basement and the western gate of the building are the oldest parts of the cathedral. The structure remained from the Romanesque church that was destroyed in the fire of 1194.
As a result, the church you see today is built on the previous foundation.
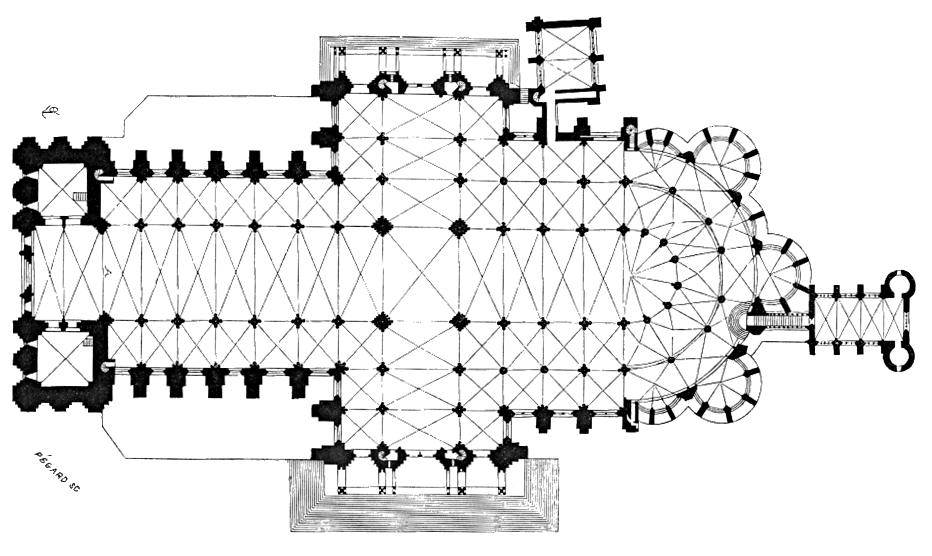
The plan of Chartres cathedral is cruciform.
It has the shape and size of the Romanesque cathedrals in the 11th century. Like many other Gothic cathedrals.
The two narthexes (entrances) at the end of the plan, open up to the nave of the church. They lead to wide transepts and end in a semicircular apse.
Flying buttresses support the elevation walls of the cathedral.
The flying buttresses connect to the walls by double stone arches and are made of a single piece of stone.

The vaults are also unique. They only have four sections while the other earlier Gothic vaults consist of six parts.
Stained glass in a unique feature in number and quality in Chartres Cathedral.
There are 167 various types of windows. Some examples are rose windows, tall pointed, round oculi, and so on.

The rooms looked dark because of less plain windows and more stained glass panels. But the colors of the lights made the room look deeper.

3. Late Gothic (also known as “Flamboyant” or Perpendicular )
- Duration: 1280-1500
From 1280 until 1500, the third phase of Gothic architecture appeared. It was more decorative and contained more visual effects than the Rayonnant era.
The walls were only as thick, to be able to tolerate the weight of the building. Instead, there was more space for the windows and decorations.

In this era, there was an increased focus on secular and non-religious buildings. Thus, the Flamboyant appeared even in the municipality and residential buildings.
In fact, there were fewer cathedrals with Flamboyant Gothic architecture. Rouen Cathedral, Butter tower, and northern Chartres Cathedral are examples of this era.

Most important churches in High Gothic style:
Rouen Cathedral
- Location: Rouen, France
- Architect: Jean-Antoine Alavoine, Jean Périer, Jeanson Salvart, Jean de Bayeux
- Construction year: 1030
- Finished year: 1880
Rouen Cathedral is known as “France’s tallest church”.
Rouen Cathedral was already built in the 4th century. In the 12th century, the current building was constructed with the early Gothic style.
In 1200 the cathedral with early Gothic style was burnt due to lightning. So other main works such as nave, transept, and choir were rebuilt in high Gothic style in the 13th century.
In 1302, some changes applied to the construction:
A new Lady Chapel was replaced by the old version in 1360.
The choir windows grew larger in 1430 and a level was added to the upper part of the north-west tower in 1477.
Also, the last level of the tower, the butter tower, the main porch of the front and the two levels of the lantern tower were added later in Late Gothic style.
Some windows decorations are made from stained glass belonging to the 13th century. They are in cobalt blue color which is specific for “Blue Chartres”.
Related Article: “40 Before and After Examples of Urban Architecture Transformations”
Gothic: a throwback to the future
It is true that Gothic has received the most returnings and referring among the other styles.
From Romanticism onwards, this style was always used in every historical period.
The Gothic Revival Movement emerged in parallel with the school of mediocrity (the tendency toward medieval thought).
In the mid-18th century, when Romanticism arose, there was a renewed trend toward medieval works among some influential artists who appreciated the art of the dark ages.
These interests focused more on the architecture of churches. Also, monuments, and aristocratic tombs, stained glass, and Gothic illustrated manuscripts.
Meanwhile Eugène Viollet-le-Duc, the French architect, once again revived this style. He did it by using Gothic factors in his architectural works.
Viollet Le Duc also co-authored a medieval encyclopedia. It was a collection of his contemporaries’ knowledge of the architectural details of that time.
In Germany, the Cathedrals of Cologne and Ulm were completed by the descendants of this style. They were half-structured for years.
The colorful entrance to the Florence Cathedral was built during this time as well.
Conclusion
In the different periods of the nineteenth and twentieth centuries, one can see the random and sometimes stable tendencies of the Gothic style.
Even the newly appeared arts also embraced some unique touches of Gothic empiricism.
Gothic, with all the toughness, is a style that evokes the audience’s aesthetic sense. Meanwhile, frightens them and makes them think deeper.
A feeling that is creative and contemplative. It feels like a human being watching the narrow strip crescent of the moonlight, on a dark winter night.
What do you think of the Gothic Arch? Do you love it? Are you so over it? Let us know!











0 Comments