Architecture software tools help architects streamline, automate, and optimize their output.
No matter the size, every company should continue to strive for efficiency.
Thanks to a growing market of architecture software tools, we’re all producing high-end work and delivering projects faster than ever.
Here are 140+ software tools architecture firms need to know about to stay ahead in 2020.
Browse thought the selected categories and try to pick out a few tools that can make your job easier.
Download the Complete list FREE – Link in the bottom!
Software for Discovering Architecture Competitions, Tenders, and Freelance Projects
ArchitectureQuote

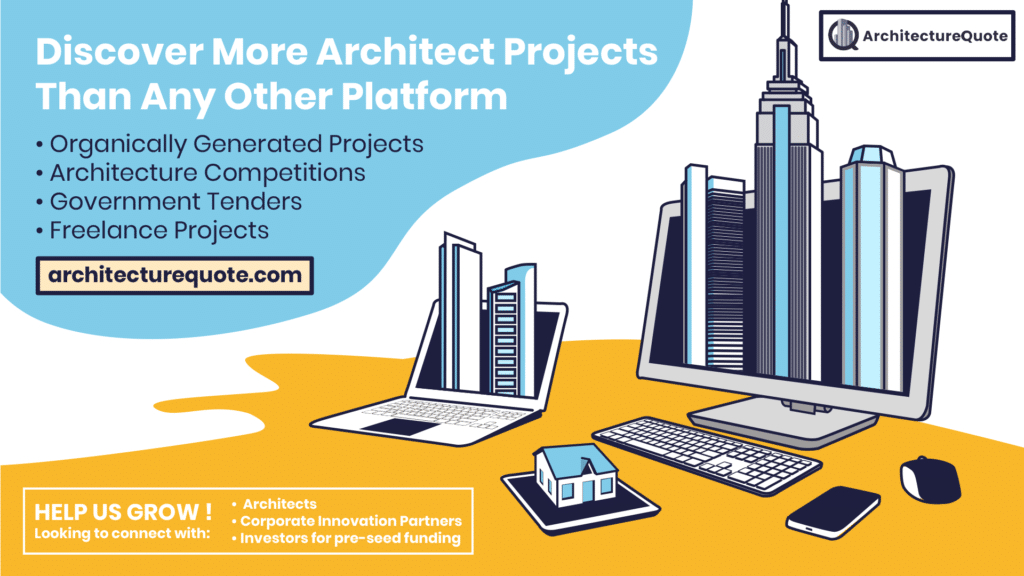
ArchitectureQuote helps innovative SME architecture firms discover and win more projects.
ArchitectureQuote is a new platform that allows architects to discover 3 different types of projects :
- Architectural Competitions
- Government tenders for Design
- Architecture freelance projects
10,000+ project listings in one search able platform. The best part? This powerful software is free for a limited time.
Get automated daily emails for new projects. Share projects to colleagues via social media and email. Scale faster with a constant flow of opportunities.
Project Management Tools for Architects
Outplanr


Outplanr is a tool used to keep projects on track, and it gives detailed information on the time spent on it against the own estimates.
It will be a handy project management software tool for the architecture industry.
Especially useful when following the task progress and having an overview of the team’s accomplishments. It connects the people involved in the projects as well as external guests on the platform.
The tool allows integrations with Slack, Google calendar, outlook email, and others.
Free trial (30 days) per sign up is available and the basic plan starts from 15$ for a team of three people per month.
CORE/Archioffice by BQE Software


Core a newly acquired name for well-known tool ArchiOffice. The tool is well known for having over 400000 leading engineers, architects, and consultants using it. The platform offers project and process time tracking, billing, project management, and accounting.
It is a great digital tool for architects as the platform provides a high focus on continuous innovation and personal customer service to each client.
This tool is very powerful when it comes down to calculating single architectural project costs and adjusting estimates for the future.
Further options are such as easily exportable data, streamlined and colour-coded interface, a search and filter for accessing specific data, customized dashboards, direct email invoices from ArchiOffice, a fast and simple timesheet entry, unlimited length notes for time and expenses and lastly project task selection.
Free trial (15 days) per sign up is available and the starter subscription is 7.95$ per month per single user on a 3-year contract.
ArchiSnapper


ArchiSnapper is a powerful tool for any architecture office. Users are allowed to create custom, effective reports, checklists, and share the information instantly with the team, customers, or contractors.
Multiple integrations with other major architecture software(ArchX, Archisoft, Build software, Astena, Bouwsoft, Teamleader, Total Synergy, etc.) and export opportunities with google drive, dropbox, and CSV formats allow this tool to be widely and comfortably used in the industry.
Currently, ArchiSnapper is used by companies such as Durabrik, Vincotte, BAST Architects, and AECOM.
Free trial (14 days) per sign up is available and the Small subscription is 24$ per month per single user with a maximum of 10 active projects.
Xledger


This powerful tool offers various solutions for all sizes of companies. With its scalability and ability of configurations, it meets the needs of most architectural and construction companies without additional customizations.
Keep your financial, reporting, accounting, management, and other of the primary operations under one platform.
Xledger’s main principles: True Cloud, Configuration, Unified Solution, and Personalised Service are a cornerstone for excellent customer service and all in the solution for firms.
Xledger currently serves 10129 companies in the global market!
The free trial is available, but Xledger does not provide clear information about pricing. The best is to contact them for pricing estimates for your business.
Workflow max


Workflow MAX is a simple software for any architect or designer that looks for some more organization within their work field.
Workflow MAX allows us to manage/coordinate and track the progress of the project and staff from any location.
Administrators can create invoices, quotes, and timesheets for each project.
Software becomes especially handy once architecture organization wishes to review their work, detailed reporting allows for tracking expenses and discovering best-earning projects and tasks.
Workflow MAX seamlessly integrates with over 30 major work management software. Some of the software architects and project planers find useful are: Plan Right, Deputy, Zendesk, and Xero
Free trial(14 days ) is available, afterwards, 45$ subscription fee will be required each month for a standard package with 3 users.
Workfront


Workfront offers software solutions to help the team organize their work on projects and tasks.
With insight and timelines, all the team members have an overview of projects and help them to deliver the best product possible for their customers.
Workfront Fusion allows multiple integrations to keep all your favorite tools and operations in one place.
Connect your favorite tools like JIRA, Box, Slack, G-Suite Integration, and others.
Anyone can request a free DEMO to try out the software solution. After that companies will be required to choose one of the provided plans and request pricing for their choice.
Monday


Straightforwardly and visually, monday.com comes in handy as the ultimate project management tool for any architecture design firm.
Project owners are allowed to create multiple dashboards, to track progress, and optimize workflow.
The tool has advantageous features with automation, allowing to save time on repeatable tasks and numerous, already made and ready to go boards and templates!
Very useful integrations will make work fast and painless. Managers can use tools together with google pack( g-suite, drive, calendar, etc.), Todoist, JotForm, Twilio and others.
Anyone can start a free trial to try out the tool. The basic package starts with 39$ per month for a team of 5!
ARCHIBUS


ARCHIBUS is a more advanced software for professional architect and design studios that wishes to have all of their projects organized and in one place.
The tool allows the management of team and project processes as well as control building environments, advanced space planning, manage assets, and others.
Great features with role-based dashboards, metrics, and alerts allow each project manager to be on top of the employees and project, no matter of project size.
Integrate ARCHIBUS with ERP Systems, AutoCAD or Revit, add Geospatial Extension and use the software on your mobile. ARCHIBUS offers even more integrations, such as metrics dashboards, inventory and builder analysis.
As prices and packages can vary from architecture firm to firm, it is best to request a demo. Get in touch with a representative, in order to find out more about best-suited solution and pricing for it!
Scoro

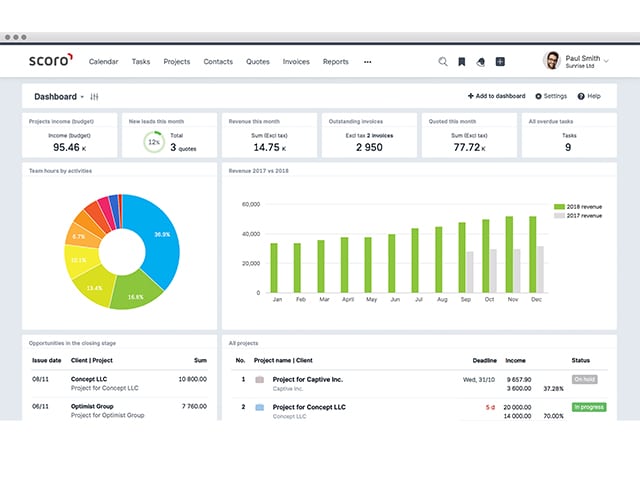
Scoro is an easy and convenient tool for architectural practices and designer studios. Keep all your things organized and in one place, create budgets, send out invoices, and stay on top of the work progress.
Scoro allows us to schedule work tasks, meetings, and assigns duties. Perfect for pedantic architects who wish to track their time spent on the project and deliver detailed reports.
Platform very well integrates with multiple tools, making work even more accessible. Connect with Calendly, Harvest, Toggl, Google pack or Microsoft office, or many more.
Start a free trial or schedule demo to get to know the platform. For smaller teams, start with 26$ per month, per member( minimum 5 members) with the essential packages.
Storage and File sharing Solutions for Architects
Google drive


Google drive is a very commonly used file storage and file sharing platform among many industries, including architects. Users are not limited by format or size to be stored.
The platform is easy to use, as desktop and mobile applications are available. Not to mention that easy to use across and together with other Google products as sheets, docs, mail, etc.
Google allows easy integrations with multiple other tools; your firm might be using for project management or product creation. Larger companies enjoy Google enterprise and G-suite, for even better workflow.
No signup fee is required and storage is ready to use together with Gmail. The first 15GB of storage is free, afterward, 100GB of storage costs 1,99$, or considers drive enterprise for larger organizations and operations.
Binfer


Binfer comes in handy once you need to transfer large files. With safe and direct transfer now you can safe half of the time what it would take with traditional on cloud upload. All file formats( STL, OBJ., 3DS., VRML., and X3D., etc.) and sizes are supported.
Architects can find this useful once transferring large renderings or visualizations. If file large transfer gets interrupted by internet connectivity, the auto-resume will continue where it is left!
Binfer offers a Free plan and you can start right away. Afterward, the Small plan starts at 5$ monthly.
Zoho WorkDrive


Managing team files or transferring files between stakeholders can be frustrating. Zoho WorkDrive offers an organized way to share and manage your important documents between all the parties involved.
The tool is available as an application or desktop version and is securely protected.
Calculate your pricing depending on the data amount your company handles. Or simply start with a $2.25 monthly Starter pack.
Egnyte Connect


This tool will come in handy for architects, builders, contractors that are working on-site and have experienced low or no connectivity.
With Egnyte it is possible to access large drawing sets, plans or other documents from any device on site. Save time on printing files and share them among all involved parties!
App easily integrates with G-mail, Microsoft office online, Plangrid, Autodesk Forge, HoloBuilder, BIManywhere, and many others.
A free 15-day trial will give any architecture office useful insight on how the tool works. Afterward, choose your plan, The office plan starts with $8 monthly and allows 5-25 members to be connected.
Filecloud


Claimed to be one of the best enterprise file sharing, synchronizing and back up solutions available.
Filecloud allows your files to be stored on your servers or on the cloud. Multiple features, high security over files, customization and low cost.
App easily integrates with G-mail, Microsoft office online, Plangrid, Autodesk Forge, HoloBuilder, BIManywhere, and many others.
Get started with 14 days free trial and then prices start from $4.20 a month per user (minimum of 20 users) for a Standard deal.
SpiderOak Share


Architectural offices and established companies will find this tool useful once dealing with large scale customers, government orders or sensitive data that needs more care.
SpiderOak file sharing and storing software utilizes cryptographically-enforced systems to keep data safe.
Instant notifications and mobile applications make it useful for all parties involved in projects, backup support ensures against any cyberattacks.
For pricing, interested customers will have to contact the company directly in order to find the best solution for their needs.
Wetransfer


Architects struggle with sending large files, WE transfer is here to help.
Send all your renderings, plans and graphs with ease.
Fast upload speed and direct delivery to the recipient’s email. Simple to use and no need to download any additional apps.
And the best part is that these files will not take up space in your existing databases.
File transfer is free to use, there is the possibility of upgrading to the PRO version and send even more and larger files.
2D and 3D architecture
Vectorworks Architect


Vectorworks is your architectural modeling tool of choice if you are looking for more flexibility for your designs and creative approaches.
Vectorworks Architect features tools for BIM modeling, precision drawing, free-form modeling and site modeling.
It also has robust import/export capabilities and supports Open BIM and IFC. With continuous development, the BIM tool offers AR, VR, Photogrammetry and 360-degree viewing.
The architecture design software works directly with Revit, SketchUp, Rhino, Photoshop, and Cinema4D, by way of supporting the import/export of these native file formats, making work with partners and customers easier.
A 30-day free trial is available, then price can depend on your location and required version of the software. U.S. perpetual licenses and subscriptions are highlighted here.
Additionally, Vectorworks offer free software to students and special plans for educational institutions and recent graduates. Details are available online.
SketchUp Pro
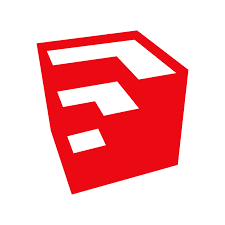

SketchUp has several advantages, it is easy to use, handy and it speeds up the work process.
Architecture design software comes with a user-friendly interface, an active community and many options for customization it is a reliable tool for many architects on a present day.
From programming, diagraming, design development, documentation and detailing, it provides the user with required training and it can be installed in Mac or Windows computers.
A wide range and number of additional plugin are available for SketchUp, making it one of the most favorable architecture design tools among architects and designers. As to mention some of the most used plugins and extensions: Soap & Skin Bubble, Flowify, JointPushPull and Curviloft all available on Extension Warehouse
For personal use, SketchUp is available free of charge. For professional use companies can start with a 30-day free trial and afterward packages start with $119 yearly per Shop subscription.
Microstation

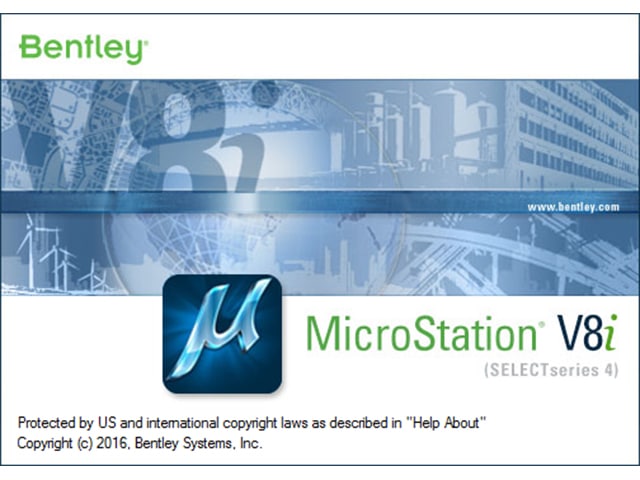
Modeling software provides architects and designers with traditional CAD capabilities, modeling, Documentation, and Visualisation in 2D and 3D views.
The advanced architecture design tool allows achieving professional results and attention to detail in the projects.
Additionally a large database of user-created projects for inspiration.
Subscription pricing can vary depending on the chosen package deal, and the best is to consult directly with the Bently for the right solution. The company offers discounts for students and educators.
Chief Architect
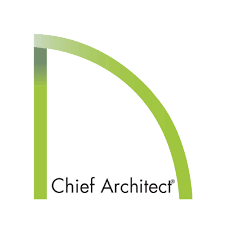

Architecture design software gives an opportunity for designers and architects to bring home design projects to life.
Multiple integrated and automated building tools, designed for house design, interior design, kitchen, and bathroom design. It helps it to make it easy once creating construction drawings, elevations, CAD details, and 3D models.
With additional features export 360° Panorama Renderings and full 3D Viewer Models. These highly visual materials you can then share with clients or place them directly on your website and experience home design with virtual reality in real-time.
Chief Architect software has received positive user feedback from companies like AIA – Art Form Architecture, INDY BLUEPRINTS, Not So Big House and other industry specialists.
Download trial version and start to work with Chief Architect right away. The architecture design software offers either one time purchase of $2995 for a license or a monthly payment of 199$ as per Chief Architect Interiors and Chief Architect Premier.
Autodesk


Every architect should be familiar with this architecture design software product. Autodesk is a powerful service provider for multiple industries architecture, engineering, construction, manufacturing, education, and others.
Multiple software products offer advanced architecture design tools in 2D and 3D modeling, visualizations, BIM, 360 viewers, simulations, animations, and many others.
This might become the only architecture design tool you will use throughout your career as an architect. With multiple products spread across wide spectrum designers and creators, cant be limited and any idea can come to live the tool or toolset.
Some of the more recognized products of Autodesk are: AutoCAD, Revit, MAYA, Civil 3D, Fusion 360 and 3DS MAX. Autodesk and user community provides a wide range of help: tutorials, explainers, seminars, groups, file exchange, and others.
Most of the tools offered to architects and designers by Autodesk are available to be tried out for free on a 30 day Trial. Autodesk and architecture design tools from Autodesk is an expensive purchase. Make sure that you will use the architecture design software, sometimes employers or educational institutions can provide licenses or discounts.
The price for package or single architecture design tool depends on the plan one chooses.
Catia


This multi-platform suite offers tools for CAD, CAM, CAE, PLM and 3D design and developments. With this architecture design software, you can design a wide spectrum of buildings, models, components, and others.
Especially useful once architects or designers that are starting to work with industrial construction or prefabricated methods.
The architecture design tool allows to geolocate, create bills for construction materials, create associated documents, invite and collaborate with external partners as well as reuse templates.
As it is not listed price for the architecture design tool it is best to contact representatives. CATIA is open for partnerships among startups and students. Possibility to request a demo makes the experience even better.
Solidworks


This tools is a solution for Designers and Architects that are looking for ways to reduce project risks, costs, overruns and improve the designing process in general.
Working with industrialized environments, building or redesigning cities or territories? Solid works platform will allow you to do it more effectively.
Everyone can start off with Free trial. Afterward, a precise price estimation could be found out upon request.
ArCaDia Architecture


This software solution allows architects to create complete designs in line with BIM technology and at the same time creates a complete building information database.
ArCADia BIM Software is more than one tool, it includes twenty industry specified modules.
Architects are given the freedom to work with installation solutions for water, sewage, electricity, heating, roofing, facia and many more.
All programs are intended for engineers to construct and calculate with the highest precision.
The software offers various solutions and programs, browse through their website, contact the company and find the best solution for your purpose. Try out the tool with their Trial version!
Data CAD
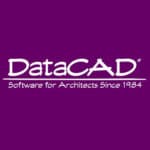

DataCAD Architecture software tool allows architects to fully release their potential by creating drafts, edits and preparing construction documents.
Architects can use the tool more than just a drafting tool.
The software has functions of automated 3D modeling and photorealistic rendering tools. More architects can automatically insert automatic doors and windows.
Designers are in charge of the lighting, cast shadows, and texture. Show your work on the project to the client early using visualization and allow you and your client to save time on changes.
Data CAD can be started with a FREE trial, once the software is downloaded and get to know, find support and discuss pricing model for your institution.
All plan
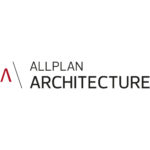

This ultimate 3d designing software allows any architect or engineer to fully use their creative potential.
Produce detailed designs followed BIM practice combined with necessary project documentation.
Flexibility and intuitive workspaces are key reasons why architects should use ALL plan software tool.
All Plan is a popular tool that architects use.
All plan is available for a free trial. In order to get price estimation for your organization contact the company directly.
Material Calculations Software Solutions for Architects
InSite Site Work


This is a higher-level architecture planning software that allows larger architecture firms to work with more precise construction cost estimations.
The architecture planning software will enable users to calculate earthwork and utility quantities directly from PDF and CAD files.
The architecture software can be used on-site and offsite; it allows you to align and merge multiple documents, work with topsoil removal, repurpose and material calculations.
Excellent customer support will make sure your company and architects are well prepared to work with the tool.
It is not the cheapest tool to use, with one time set up fee of 3495$ and 165$ a month your Architects will have access to the licensed software.
Time Scan


The tool helps companies when it comes to estimating the price and work required.
With modules as inventory, labor, equipment, transport, subcontractors, and others, any architectural practice will get a more detailed view on what actions and steps are required.
Application is a single platform architecture planning software that will save you time and money.
Use it onsite and offsite and manage large teams and large construction sites.
In order to find the right price for your solution, contact the company and tell them more about your architectural venture.
Nemetschek – SDS/2


A high-level architecture planning software designed to help architects and designers once it comes to work with steel constructions. Building Information Modeling (BIM) software.
The architecture planning software will provide sophisticated and complete solutions for any level of architecture firms.
Covering the whole steel delivery workflow, from structural calculations and detailing to fabrication and erection
The company has a strong history and line of partner they are working with. They have created a reliable database and actively researched-based improvements on the platform as well as the use of big data.
Besides the SDS/2 product, Nemetschek provides other very useful tools for architects and engineers. Design software for concrete structural calculations, software that supports electrical installation calculations, rendering and designing tools.
Contact the company directly in order to find out how you can start to use the tool for your next building project.
Construction Estimating Tools For Architecture Firms
QuoteSoft


Architects and builders need to know the costs of the materials and solutions they are offering. Here is where architecture planning software comes in useful.
QuoteSoft comes in handy once estimating a price for plumbing, piping, and HVAC.
The architecture software solution will help you to get through the engineering challenges; it is easily connectable with BIM and CAD software as well as project management solutions.
The price of the architecture planning software is to be found by contacting the company directly and booking a live demo.
CostX


CostX is an optimal architecture planning software tool that includes multiple products under one name and helps to estimate project costs.
It allows non-CAD system users to quickly and accurately measure from 3d drawings and BIM models precise estimates.
Powerful inside tools will enable easy to use experience and accurate workflow once calculating sizes and volumes.
Integrated cost plans will allow you to review details from selected plans and drawings.
Get in touch With CostX architecture planning software to get a Demo tour and figure out what would be the best solution for your company.
Applicad
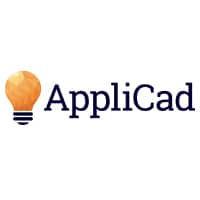
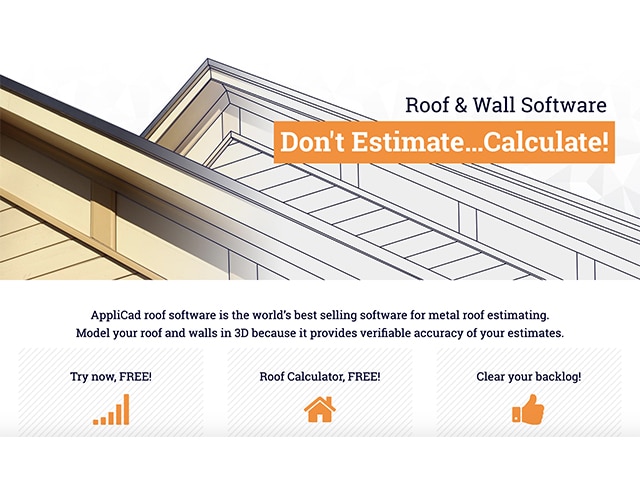
Applicad is a great tool when it comes to calculating room and wall sizes. Architects will be able to model in 3D and experiment with different materials and types of material.
The tool allows us to import PDF files, aerial imagery and even hand-drawn field sketches.
With only one mouse click architect then be able to select, recognize and grab the surfaces to work on.
Architects, with a passion for sustainability, will enjoy Applicad’s Solar wizard.
The program is designed to calculate solar intensity and radiation in a 3-dimensional model.
It can project shadows and suggest the best placement for solar equipment.
Applicad architecture planning software has been used by multiple companies in the industry. Companies such as Raincoat roofing systems, StramIt, Advanced architectural and others.
Free 5 day trial might be too short a time span to fully discover all possibilities of architecture software tools. Contact the company for more information about possibilities and pricing.
Benchmark Estimating Software


Benchmark Estimating Software is a comprehensive architecture planning software that supports multiple industries and a wide range of solutions.
Project owners and managers will get a detailed overview of the whole project.
Tools dashboards are very detailed and allow you to include multiple users working on the same project, updating details in realtime.
Architecture planning software: Benchmark price can vary from the solution you are looking for, get in touch and find out what is the best option for your business.
Stack

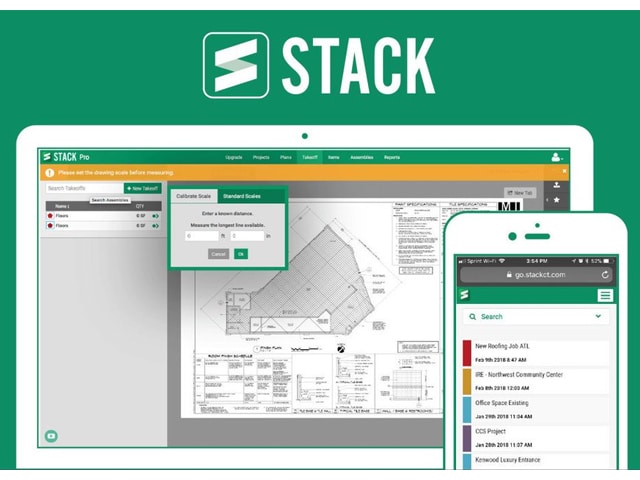
Stack accelerates the pre-construction process by allowing contractors to estimates costs in a modern way. There is no need to use pen and paper to do all the work what the platform can do.
Architects can enjoy this architecture planning software ability to organize workflow. Architecture software enables Architects and contractors to work closely together.
Architects will be able to estimate costs and adjust the project in the early stages or check up on contractors’ suggestions in terms of materials and price.
The architecture planning software is available with multiple integrations: SmartBid, Raken, Dodge, Procore, and others. Enjoy it with your favourite tools and work smarter.
Stack is available to start off FREE with limited functionality. Upgrade to Plus plan for $999 a year and have more functionality.
Time Management Tools For Architecture Firms
BIG TIME

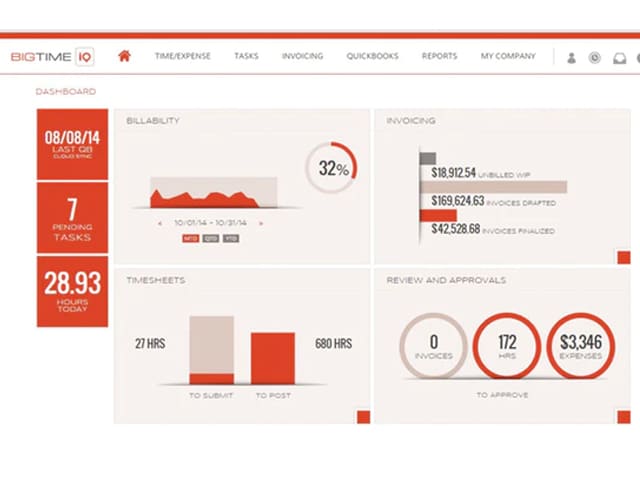
This tool will help you to time track architects‘ work. stay on top and do not lose work hours in unproductive tasks or procrastination.
Big Time, time tracking software for architects has been already used by over 1000 architecture companies, allowing you to precisely set time estimates, project phases and estimates.
Express package is accessible for $10 a month billed annually with a minimum of 5 users. Or start a FREE trial and get to know the tool.
ClickTime


Improve workflow and efficiency in your architectural practice. ClickTIme is time tracking software for architects that comes in handy when you want to stick to the budget and increase project visibility.
Easily manage employee time, approve spent time on tasks and schedule the next ones. The tool creates reports and timesheets for further evaluation.
A wide range of integrations will allow ClickTime to be used with accounting, file sharing, CRM, project management and google apps. The time tracking software for architects has a range of popular app integrations: Paychex, Yardi, Glip, Sage and many others.
Give it a go with a FREE trial or, start using from just $9 a month for a starter plan.
Accelo


The time tracking software for architects will help Architecture firms to stay on time within project phases and overall project.
Analyse gathered data on productivity and issues along the way of delivering work.
Schedule and run estimates towards costs, make your companies workflow more efficient. Companies like METHOD ARCHITECTURE have been using the tool.
Accello Works together with many apps and integrations making the work even easier. connect it with G-suite, MailChimp, Gusto, SolarWinds, Airtable and many more.
The time tracking software for architects, Accello offers a free trial. Afterward, packages start with $39 a month for the user with a minimum of 5 users.
Stock Images / Elements for Architecture Design Projects
Pexels


Pexels is a tool that provides royalty-free photos for websites, blogs or apps. It can be used to print marketing materials and to promote the product, building, material or design itself.
It allows the user, share the post on social media and to experience growth in the audience and a high percentage in engagement.
Architects can use the platform as a visual portfolio of their works, material, pattern or design showcase. As well as seek inspiration from professional architecture photography.
Pexels is free to use. No need to download anything, or subscribe to services.
Adapter


The adapter is a simple image converter. This program allows transforming images, videos and audio files resulting in a file your customer can use.
The tool becomes extremely handy for architects once showcasing projects or progress.
The software allows you to generate quick previews and save time on matching the file format with your client.
An especially useful feature of converting in batches allows architects and others to convert multiple files at the same time. Adding watermarks and subtitles is also an option.
The tool is free to use. Download and use it right away with Mac or Windows.
Usplash


Unsplash is a great platform for creatives, architects and designers. If you are an upcoming architect, you can definitely seek some stock photos to sue for any visual material you need to present.
Or go through the wide selection of site photos and get inspired by architecture, patterns, and materials used all around the world and professionally presented to you.
For architects and firms already established well in business, Unsplash is a great chance to showcase your work in a visual way or get inspired by others.
The platform is free to use, you can download and upload images in high resolution with no fees. Use them on your works, website portfolio with no copyrights, however mentioning the author is highly appreciated.
Mixkit


It can be frustrating to create a simple illustration that looks good.
And this is not a real task for architects anyway. Therefore Mixkit comes in very handy and allows anyone to find professional graphical elements or illustrations.
Architects indeed like to keep all minimal, but a small illustration, unique background or a graph can really make your work more eye attractive.
The platform can bee used as an inspiration board, or you can upload your own design if they match the themes( in case your work is more related to design ). Or maybe a great chance to find a creative designer to bring your projects to life.
Free to use for personal and commercial use and no bond to copyrights.
Depositphoto


On the platform, young architects can find images related to architecture and buildings. This can become handy once creating mood boards, looking for inspiration or updating websites.
The website database holds over 130 million images, giving a slight edge in the market with similar platforms.
We found especially handy the feature of downloading vectorized files. these files can then be easily repurposed in other projects both decorative and functional.
It is possible to download free images, they might come with watermarks. But $29 Flexible plan gives way more choice and freedom for creators.
Email Tools For Architect Companies
Mailshake


Mailshake is a tool that is very helpful in the sense that it sends personalized emails to the end-users through the mobile phone and social media through one dashboard.
Keep relationships with your previous clients or creating a base of partners you can always update what are you up for.
Architects are not widely known for sending a bunch of emails or newsletters. We feel that platforms like this would allow studios to keep interested parties in a close loop and update them regularly on news in the company.
With the Basic package for $39 a month your architectural venture will be covered for a good start.
Respona


Respona is the all-in-one PR and blogger outreach tool developed by the Visme team that combines personalization with productivity.
Commonly architect companies lack properly promoting their latest projects. That includes finding all the outlets they have been featured.
Respona offers automated email solutions to this architect’s challenge.
Automate your Architecture PR efforts with the digital tools and do not miss additional exposure from publishers and bloggers.
Respona offers a Demo you to try out. Once you feel good about tools and its usability you can start with paid plans that start from 95 USD per month.
Mailchimp


Mailchimp is a top-rated marketing tool used in many industries.
Architects can benefit from this tool keeping their clients, and audience informed about news, achievements and project or product proposals.
Keep your contacts organized and send them all emails at once, saves your firm time and reduces the chance of failure, as well as allows you to created beautiful email campaigns.
Mailchimp is your go-to tool for newsletters, show your work and designs to the world and maybe this will land a new customer. Mailchimp is available for multiple integrations such as Paperform, Cyfe, Outgrow, and others.
Start with a free plan, and update it as your architectural venture grows, as the next package – Essentials starts at $9.99 a month.
eM Client

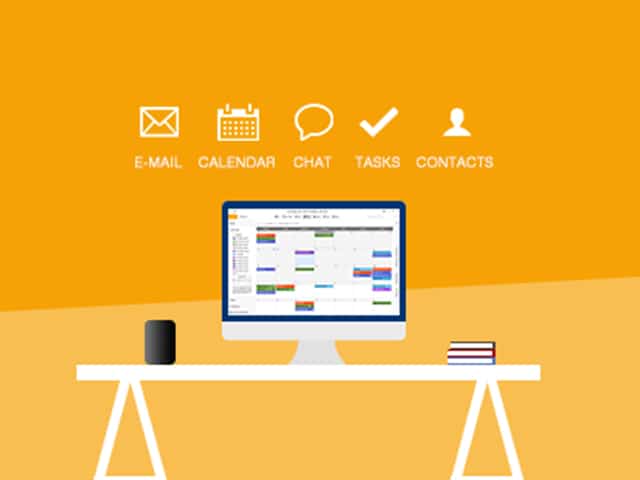
This software makes it easy to migrate your messages from email providers like Gmail, Exchange, iCloud, and Outlook.com.
You just have to enter your email address, and the eM client will adjust the appropriate settings for you. It allows to import calendar, optimize settings and customize looks.
Architecture design studios would benefit from functional integration by spending less time searching the right emails, having backup and simple, yet powerful view modes.
Unlike most free email clients, eM Client is also packed with advanced options like automatic translation, delayed send, and encryption. It’s a remarkable set of tools, and for managing two or more email accounts.
Simply start with 30 days free trial, and for $45 a month you can already access PRO features.
Cakemail


Cakemail is a handy tool for small architecture practices.
Cakemail takes care of the design and visual aspect of your emails and allows you, architects, to represent the studio more professionally.
Simple set up and drag and drop functions will enable anyone to use tools with ease.
Set up email sequences, capture new leads and bond with existing customers by the mail.
Give a try on a 30-day Free trial and see how it works for your firm. Afterward, it is $8.99 for a starter package.
Social Media Platforms For Architects


Linkedin is one of the best social media for architecture firms.
Highly professional and business, oriented social media channel that can be used for architecture firms to advertise, connect, hire and inspire.
Engage directly with CEO’s or lead architects from companies you like or you work with. Grow your network within the industry and follow trendy topics.
Every larger architecture firm is represented on Linked in, it is a great way how your firm can be present on social media and even look for new employees within the platform.
The platform is free to use, it has some limitations and functionality restrictions but starting from $30 a month you or your organization will get premium access.


Facebook, even a social media network, can also be used for business purposes.
Create Facebook pages or groups for your audience; the platform allows everyone to showcase their work directly to the audience.
Or the medium can serve as an excellent inspiration place for your next architecture ventures.
Facebook is a platform free to use. However, it allows you to pay for advertisements and get your message across the crowds.
Buffer


Buffer is a small helper for your social media activities.
We all know how busy is architects; it allows its customers to plan and publish content for Instagram, Facebook, Pinterest, Linkedin through a simple dashboard.
Schedule your posts all at once snd release them on the time you desire.
Busy in building site, or don’t have access to the internet, scheduling allows even content distribution for your followers and fans.
The 7-day free trial will set any Architectural practice on a good run with social media. Continue your experience for $15 a month with the PRO package.
Houzz

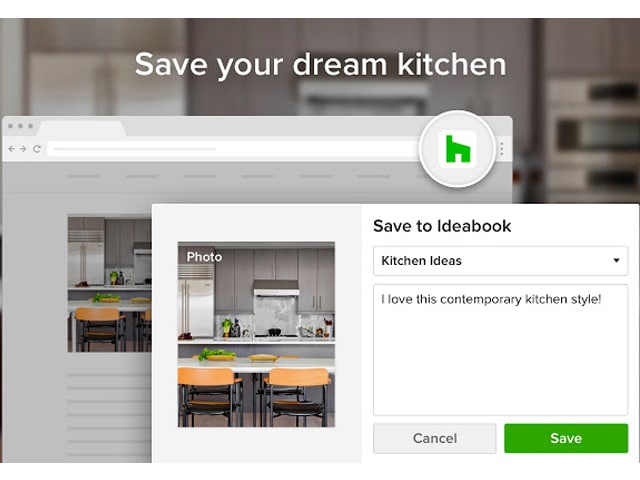
Houzz is a platform with a focus on architecture, design, construction, decorating and home improvement.
The platform allows architects and contractors to create personal pages and offer their services locally.
Additionally, you can share or read articles about architecture and building industries.
Houzz’s Extensive media library can serve as inspiration or example catalog for your practice. Connect with professionals in your area or find contractors and other partners for your next construction project.
The platform is free to use. However if you wish to sell something, there are plans and programs your institution needs to be part of.


Twitter is a simple social media platform that is many familiar with.
Architecture firms can use the platform to notify their audiences with the latest news, small announcements and as a content distribution channel.
Note that other firms are using the platform as well; it will be an excellent source for architects to know what is new and trending in their industry.
Twitter is free to use.
Recent Discovery : Metigy a Marketing tool to help your social media strategy come to life with ease.
Creative and Mind Mapping Tools for Architecture Studios
Mindmeister


Busy architects will be grateful for this platform. Many projects running at the same time but every project is different, with different clients, different types, different consultants and various building systems used.
It is easy to lose track and skip small details. The mind map will be your visual information guideline.
Mindmeister is created to capture and share your ideas.
Architects do not need to download additional software, use the web-based tools right away. Plan ideas, browse solutions or keep track of progress in a visual way. Share your map with clients, download them in PNG or JPG formats. Tool easily integrates with G Suite, Dropbox, MeisterTask, Evernote, Confluence and other platforms.
Create your first 3 mind maps for free, and for $4.99 Personal package gains access to even more features.
Miro


It can be messy when you have multiple people or even teams working on one project; architecture is no exception.
Miro board will be your architectural practice tool of choice to keep things organized visually.
Use the platform to create powerful mind maps, share ideas and concepts, inform clients or even use it to build diagrams.
Miro is well-recognized tool and has been used by companies like Autodesk, Upwork, IKEA, etc. Add plugins or integrations as Miro sketch, video chat, Axure, Prezi, etc.
Start for free, or get your team involved, starting off with $8 for 5 users a month once paid for a yearly plan!
Human Resources Tools for Architecture Firms
Officevibe

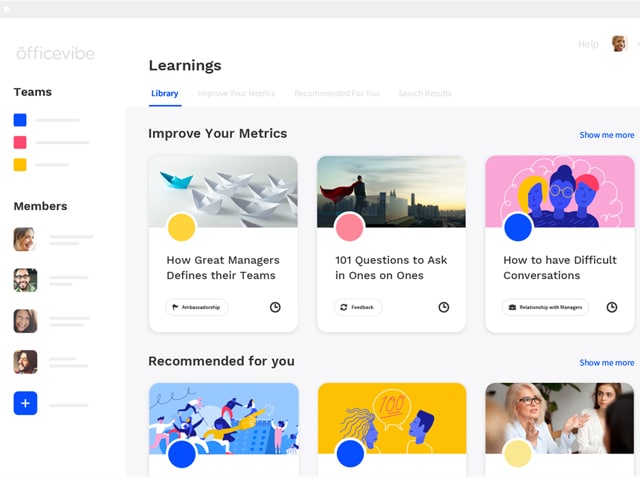
Officevibe is the leading platform for teams that enables better communication, connection, understanding, action, and engagement between team members.
Improve how the teams perform in your architecture firm; weekly automated surveys allow us to gather insightful feedback.
Smaller teams, up to 20 employees, will enjoy Officevibe for Free, once the team increases payments starts with $4 per user per month, offering additional features.
Bamboo HR


BombooHR is the ultimate tool to gather insight into your architecture studio employees. Analyze the performance of your people, build reports and optimize workflow based on data.
The platform allows each employee to see their work schedule, holiday plan, and assigned tasks. With integrated automation tools, HR professionals will have a more manageable task to manage their team.
Possible to start with a free trial, a great way to see if it works for your company.
SympaHR


Sympa HR is a cloud-based process management solution is designed to give professionals the digital tools to manage the entire employment lifecycle.
Manage your employees trough their training, performance and on-boarding process.
Spend less time on boring tasks, and gain more focus to improve your staff well being.
Digital tool for architects has been recognized and used by a company such as BIG in Denmark. Other large companies as BMW, Recover and Fonecta are benefiting from the tool as well.
Companies are invited to contact SymphaHR in order to find out the price for their organization.
kiwiHR


Small and medium-size architecture companies will find this software handy tool in order to manage their staff in the best way possible.
Move away from manual timesheets and have your resources in the cloud.
Keep track of employee records, time tracking, onboarding, company resources, etc.
Architects such as Ropee use the service and are grateful for the possibility to have an overview of their people.
A 14-day trial is offered per sign up, and 2.5 monthly payments for each user will be required afterward for the basic plan.
Cake HR


Ease up your human resource operations, so there is more time and focus on design and architecture in your organization.
Cake HR provides robust solutions as Scheduling, reports, timesheets, self- service, expense lists, on-boarding, and many others.
Easy to set up, a tool with allow your studio to save time, money and reduce frustration.
Companies as ArchDaily, Airbaltic, Deloitte and Roche have recognized the benefits of the platform.
The price of the service will depend on the size of your organization, and the level of functions included. The 14-day trial will give an insightful start and after that price starts at $4.2 per user.
Litmos LMS


Litmos APS Software (SAP Litmos) is a solution that allows improving retention of employers, especially among new hires supporting the management and delivery of training and education.
Indeed an APS is often considered an advanced planning and scheduling solution.
Therefore Litmos is the Learning Management System, easy to use, that provides several services to create and organise material for these purposes and manage a schedule of the events.
The system includes automated functions to facilitate the trainee experience and help the educator and administrator to manage the process. In addition, the solution allows using a course library. The systems allow increasing the retention rates of employers, especially among new hires.
A free trial is available for any to start with. Once you get a grip and enjoy the platform PRO package start with $4 a month per user and is billed annually.
CAD Libraries For Architecture Projects
TurboSquid

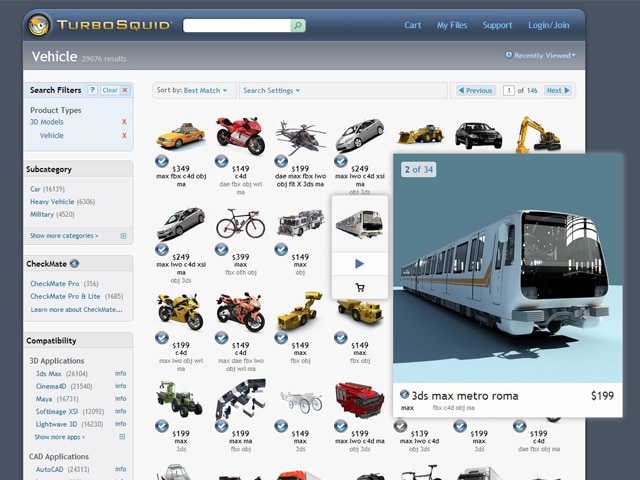
This architecture software will be your choice when it comes to detailing and using already made blocks.
The extensive library has an unlimited count of 3D models and textures anyone can use for their architectural project.
Browse between cadtools library within different categories and find all you need: buildings, furniture, vehicles, people, landscapes and many more.
Browsing through the catalogs is free, however, each element has a different cost depending on complexity. Turbosquid offers enterprise solutions for larger organizations.
CAD-Block


Speed up your workflow with pre-made CAD blocks. The cadtools extensive library will be useful for any architect.
It is regularly updated with new elements to use. Most of the files are presented in DWG format that will work together with AutoCAD.
All blocks are high quality and ready to download, most are featured in different projections: top, side, and back view.
The tool allows us to download free elements as well as go for a premium, paid selections.
ARCAT


This is an ultimate catalogue for each architect.
In ARCAT, you can find multiple BIM projects, material calculations, CAD drawings, exteriors, improvements, tutorials videos any anything more.
The extensive library will be a powerful Architect tool when working on different sizes of architectural projects and lacking resources or inspiration.
The catalog is free to use for any architect, engineer or hobbyist.
Biblio CAD


Biblio CAD has an extensive amount of CAD blocks, BIM blocks, 2D and 3D objects library for architects to speed up their work.
Cadtools library is sorted into categories that will help to get around for any architect.
Browse through: bathroom, furniture, doors, windows, plumbing, and other elements.
Additionally website features multiple interviews and tutorials about design, architecture, construction, and related digital tools for architects.
Multiple elements are available for free download, whilst advanced models are accessible under premium function.
Grab CAD

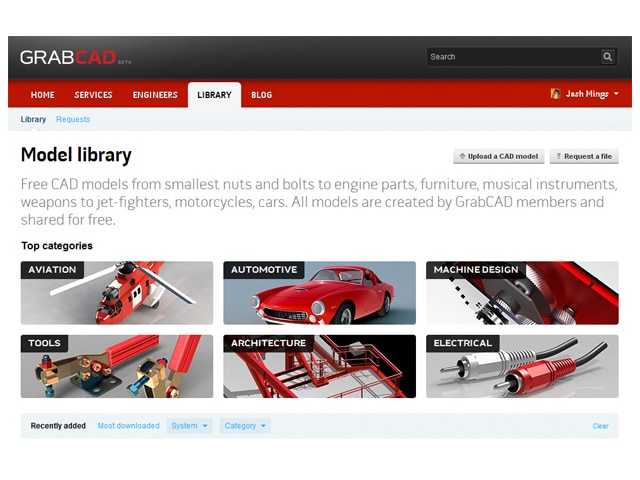
Grab CAD offers a wide selection of 3D models available for any architectural project and need. Select between different categories and styles.
GrabCAD has been proven to be a great help for different sourcing elements.
Participate in questions and groups to engage even more with a community of likeminded.
Elements are free for download.
CAD corner

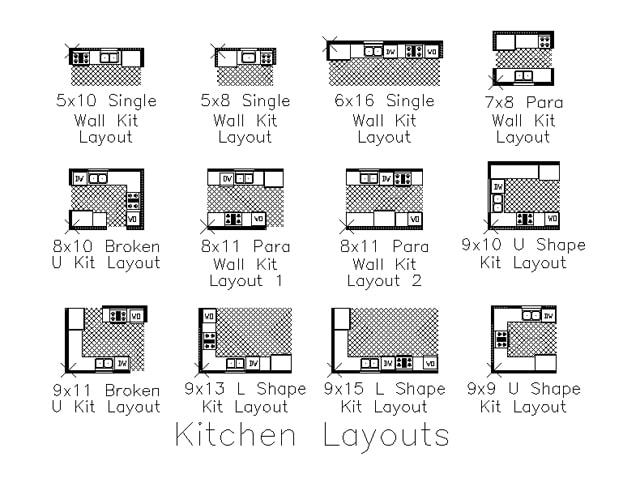
CAD corner offers multiple reusable blocks that will be compatible with most of the popular 3D modeling software.
Architects can browse trough numerous options and find already pre-made structures and elements for their projects.
Models are free to use but will need tweaks and adjustments for your project specifications.
DWG models


Architect oriented library with countless DWG models will be a great help for any project.
Save time one creating models that are already accessible online and just download them and tweak for your project.
Different designs and variations, from a wide selection of categories.
An extensive catalog of free models, as well as the option of paid models, are introduced for architects on site.
Aplus


Architects working with AutoCAD will find this tool very useful.
It functions as an add-on library to your software program and features multiple shortcuts and pre-made models that will save you time developing layouts and plans.
A wide selection of elements and configurations could make this your ultimate architect tool.
License for the product is available on monthly installment or for one-time payment, as well as possible educational discounts.
CAD blocks free


It is a CAD blocks marketplace where any architect can explore free and paid blocks for their project.
Along downloading models, it is possible also to list your own CAD blocks. Either for free download or post them for sale.
The website accepts most of the popular CAD blocks file formats like DWG, RFA, SKP, DXF, STP, 3DS, IGES and others.
Browse free models or become a member with prices starting at $25 and download even more models. If you wish to sell your files, the website will charge a 20-10% fee from sales.
Video interviewing Software Tools for Architects
Hirevue


Companies nowadays want to see more than just a paper CV and polished portfolios. Hire your next architects, designers, and creatives with video interviews.
See who are you going to work with! The platform has integrated automation and AI functionalities in the process.
The automation and Ai help to find the right match for the firm.
Companies like IKEA saves time and money by using the software. Hire your next architects, designers, and creatives using this video-conferencing tool.
Request a Demo and start hiring right away, or contact Hirewire for your solution.
SparkHire


Save time on phone interviewing and hire the next architects in your organization with video interviews.
Spark hire offers a software solution that allows hiring people with more insight and personal touch trough video.
Messaging, scheduling and customizable questions are just a few features SparkHire tool has to offer.
Start video hiring at $119 per month at a Bronze package or request a DEMO to try out the software.
Communication Software for the Architecture Industry
Plan Grid


This software platform is your choice once dealing with larger projects. Get all sides on board and share the progress in one place.
The tool allows to update, pin and observe project in construction. As all stakeholders are involved, all can contribute to the project and resolve issues faster.
Hyperlinking and marking allow sharing valuable information instantly.
A 21-day free trial is available for anyone to get to know the software, and the ”Nailgun’‘ package starts at $39 a month.
Meetin VR


For those working as freelance architects or having decentralized teams, there is a great solution called MeetinVR.
This VR SaaS allows collaborators to meet from anywhere in the world! They have designed and developed eight different environments covering various types of enterprise meetings, from client meetings to workshops and even a space to review 3D models.
The experience is very intuitive, and the level of graphics and details is quite impressive as well.
Get in touch with the company to know how you or your studio can start on.
Blue Beam


A simple visual communication tool that will help the architect to save time and improve the quality of the provided work.
Share your plans with stakeholders and allow them to pinout changes and improvements they think are crucial.
As well as a tool keeps all of your documents in one place, grant access for teams and stakeholders to review them.
Get going with a 30-day free trial, afterward prices start at $349 per seat for Revu standard.
Workvivo

Workvivo is an employee communication platform designed to improve internal communications and drive better employee engagement.
Billed as a central point for employee communication, workvivo is the platform where all of the tools that your employees love come together in one place.
Book a demo and see how this tool can benefit your architecture practice.
Legal
Lawdepot


Save the time at the lawyer’s office and use LawDepot as an alternative. It is an online legal document provider. Look for numerous documents, sales deals, contracts and many more for your companies use.
Browse their extensive library and find the right document for your purpose, contact the company and get all your questions answered.
Get hands-on with the Free trial option, and if the service is satisfactory continue with the Lawdepot for a $73 yearly plan.
Rocket Lawyer


Architecture is an industry with multiple regulations and laws to know. Architects themselves or a small studio could struggle with always being on top of it.
Meanwhile having a personal lawyer to do all the consulting and help out can become very pricey. Rocket lawyer becomes an obvious choice, use their legal templates, ask for guidance or have a consultation.
Simplified use of form builder with be a great help for architects to create agreements, contracts and invoices.
The prices are not cited on the site, as it can vary from case to case. Ask the company for your solution and get to know the cost of the service.
Need some motivation? Check out this article featuring 50 Inspiring Architecture Quotes
Sourcing and Applicant Hiring Software for Architects
Workable


Stop struggling with finding qualified architects. Workable is an intuitive and easy to use solution for companies that connect the right people with the right tools and information.
Hiring becomes easy as the users can make the right decision based on selected factors. With its smart interface and with the top-rated recruiting mobile app, it empowers everyone in the right direction.
It makes the hiring process fairly and fast, with consistent evaluations, assessment tests, interview kits, and scorecards.
At $99 per month per job, your firm will be off to a good start in its search for a professional architect.
Careerbuilder


Hiring an architect can be frustrating, too many applications, different qualifications, and expertise. Let the Careerbuilder handle some of the hustle.
Faster background screening, automated tools, and extensive applicant library will be a great help to find new architecture talent for your organization.
Additionally see al the data on the labour market, salaries and use offered marketing digital tools to engage with candidates.
Lite plan starts at $219 a month and allows one to have one job posting per month.
Zillionresumes


If your architecture practice is looking for more passive talent scouting, Zillionresumes is a solution.
The platform compiles resume databases from a thousand on-line resources and lets you browse through them and pick candidates matching the criteria you are looking for.
Receive notifications once matching resumes are uploaded, view search history and get in touch with next talent.
Affordable plans start at $101.99 monthly and will enable your organization to discover 500 resumes a month.
Recruit’em


A simple tool that allows anyone to find specific people from Linkedin depending on their job title. An extremely useful tool to find local specialists.
Are you looking for like-minded local architects or building specialists? This digital tool will save you a bunch of time not doing searches manually anymore.
The tool is free to use, no need to download or revel credit card information.
Talent Square


Talent Square is an intuitive, functional, flexible, collaborative and time-saving applicant tracking system.
It makes the recruitment phase easy, it creates the best job offers, publishes job posts on various channels, provides direct statistics in order to help to make the best decision on the hiring process.
The platform is mainly focused on attracting, tracking and managing all candidates applying for the jobs. It is secure and confidential. Architect hiring can be done in different languages with the help of this great digital tool for architects.
Start off your architect search with a free Demo, After that, prices start at $54 a month/a job.
Carbonmade


Carbonmade is a platform, a fresh approach to creating an online portfolio within a few minutes and later, to upload them.
This is a solution designed perfectly for young and upcoming architects.
Have your portfolio going on from the y one snd showcase the vest work you have. With a simple platform, you can publish all your previous projects, make a gallery, describe tasks and responsibilities you had as an architect.
Sign up and get the free trial to figure out system and get it going with beginner package afterward for $8 a month.
Make your architecture portfolio stand out! We have collected 20 portfolio builders for architects to nail the perfect Architecture portfolio.
HiringSolved


They were awarded as 2nd world’s most innovative companies for artificial intelligence in 2019.
The platform uses artificial intelligence to automate candidate matching. This increased diversity and reduce time to fill jobs, to analyze the social web, and it unlocks ATS, CRM and HRIS data.
It provides the user with smart search, matching, and expert search. Its main objective is to increase efficiency and to deliver faster processes.
Architects can enjoy the benefits of AI in this hiring platform.
No pricing information is available, but the solution provides a free demo, which is available within a few minutes.
ClearFit


ClearFit is a software tool that makes the hiring process go smoothly. It includes two different solutions for any company to explore.
Use smooth hiring to find the best candidates with ease. Platforms help to distribute job posts and present gathered data from all the applicants in an easy to understand way.
Clearfit analytics helps company owners to know how your employees behave with the given role and what bis their progress over time.
Analytics allows you to discover the true passion of architects and how do they handle the assigned tasks.
The price will depend on the solution your practice is going for. Contact the company directly to find the best solution.
CAD Tool add-ons for Great Architecture Firms
GTX Raster CAD Service


The powerful tool GTX is something every architect will find useful.
Digital tool for architects offers advanced technical image solutions to help architects clean up, edit and convert scanned drawings and maps into a full-featured CAD environment.
Another function, this architecture software includes, is converting or rasterizing data to precise vectors that will fully function in AutoCAD or similar software.
Register for a free demo, and get in touch with the company for your solution.
Vision REZ


Vision REZ is a popular architecture software used by architects; it works together with Revit and will be a huge time saver for everyone who is working with residential buildings.
Already pre-made modules and textures allow architects to work more efficient.
Vision rez is a must-have architecture software to include in your tools list.
Contact Vision REZ to find a pricing module for your organization.
Employee Engagement Software Tools for Architecture Companies
Bonusly


Bonusly is an app that raises the motivation of employers through a frequent and timely recognition of their achievements. It is integrated with communication solutions.
Cheer up your colleagues or be grateful for their help. Any company will internally benefit from this app in terms of employee satisfaction.
Integrate app with Slack, Igloo, Jostle, Workvivo, or other communication tools.
A Small team can start at only $2.7 per month or you can go ahead with a free trial to find out how it works first place.
TINYPulse


TINYpulse is a software solution devoted to improving employee engagement and performance. Get live feedback from your employees.
Discover how satisfied they are with work, colleges, tasks and other parts of the organisation. The app visually displays data and will be a handy tool for any manager.
Integrate TINYPulse with Slack, Wunderlist, Namely, Workday and many other useful tools.
The demo is available and anyone can try out the software, or get in engaging chat with companies chat bot and discover your companies pricing plan.
Tapmyback


Tap My Back employee feedback platform strives to help companies improve employee engagement by generating growth mindsets, developing proactive leadership and giving management the ability to feel the pulse of the organization.
Give your architect and designer colleges small recognition and compliment on a daily basis.
Give free taps on the back for 7 days with a trial version, afterward, you can continue at just $2.5 per user per month with Recognise deal.
Fond


Fond is a platform that helps firms to create and share a culture, and its objectives can be fulfilled thanks to some points: social recognition, service awards, performance analytics, and corporate discount.
Creating a culture of gratitude by publicly acknowledging others for their milestones and accomplishments is a smart tactic, and it should be followed.
Through Service Awards it is easy to build custom service award catalogs, offering trophies etc. Through the Performance Analytics, it is possible to access the data that is needed to be tracked
Pricing information is available after asking an instant quote, meanwhile, free demos are available. Corporate Discounts are accessible easily with no effort from the company’s website.
Reference Checking Tools for Architects
Skillsurvey


Hiring an architect for your company can be challenging and time-consuming.
Each architect presents their own strengths and surely does it different than other applicants.
Skillsurvey allows you to create custom surveys you can then share to all of your applicants. Choose variables that matter in your studio and compare results from applicants in real-time graphs.
Or discover hidden talent among architects and designers already working with your organisation. Get feedback on recent projects, Skillsurvey lets you have multiple users of the platform.
Start off with 30 day free trial, and continue by contacting the company and requesting a price estimate for your firm!
Employeereferrals

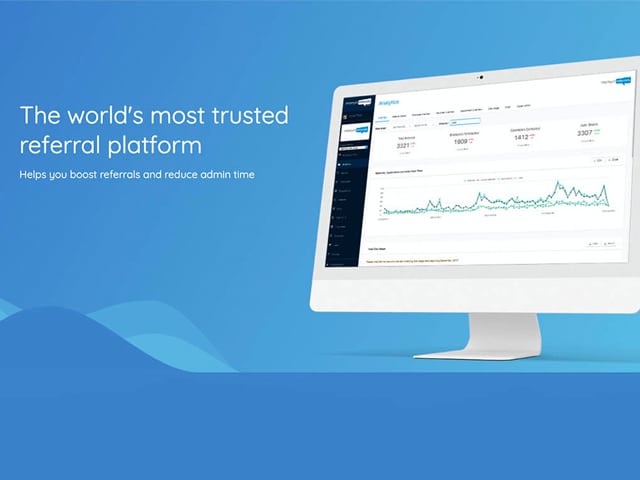
Get valuable information from referrals; employees can share their jobs with coworkers or followers. Once data is gathered, you can then see the behaviours of different variables or sectors.
The app is well integrated with multiple options. Get it running with tools like Kanexa, Ceridian, Greenhouse, Taleo, and others.
Get in touch with the company to find out how you can start on the platform.
All functions in one place – Other Tools for Architecture
Namely
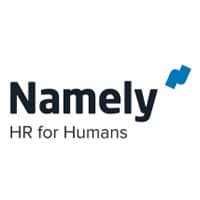
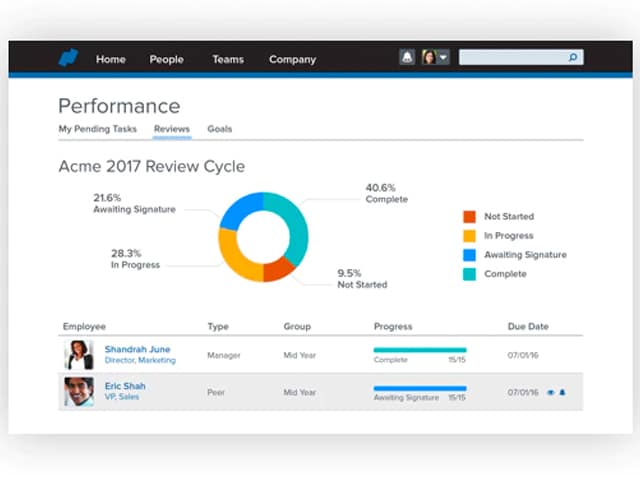
One solution for all your management tasks. Payroll, talent, time, consulting, insights and other functions easy to use from one platform.
The tool will engage all of your employees. Get live data and analyses how the workflow is going, keep track of performance and progress.
In order to get the platform, managers are asked to request the Demo and have a talk with specialist in order to find the best solution.
Ultipro


Ultimate Pro (UltiPro) is a software solution/ application that addresses human capital management (HCM) to improve your companies worker experiences.
The tool includes human resource management features. Use internal management for payrolls, talent, time and scheduling, engagement surveys, HR service delivery.
Get in touch with a support panel and discuss the best option for your company.
E-learning Software For Architects and Design Agencies
ArchiStar

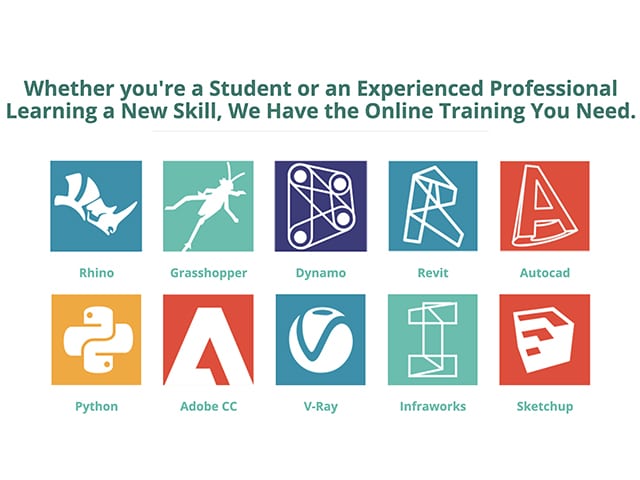
Learn all digital architect tools in one place. ArchiStar offers an e-learning platform for professionals or industry beginners.
Get to work with architecture software like Revit, Rhino, Grasshopper, AutoCAD Sketchup, and many others.
Individuals, companies or educational institutions can use architectural learning software. IT is one of a kind platform, with a dedicated focus to provide the best possible learning for architects and engineers.
Get started on the platform for free with a trial option. The elite package costs $630 a year and gives you access to all essential architecture courses.
Grovo

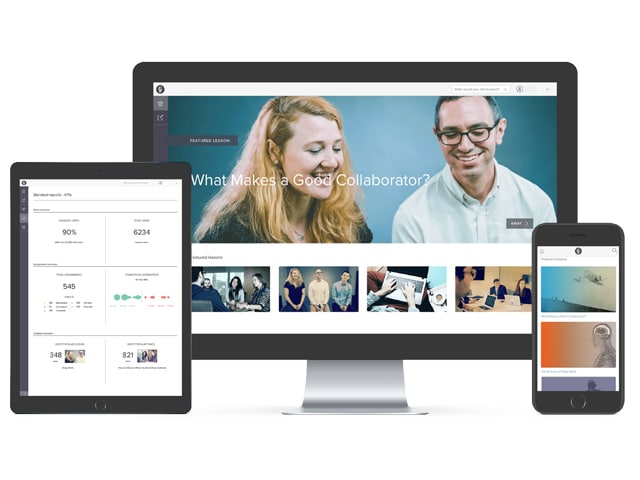
This microlearning platform will be a great help for any architecture office.
All-ready pre-made test and lessons will help to learn new skills and obtain the necessary knowledge. Create your own lessons and make sure that any new employee can fill it!
Request a demo and try it out in your organization. For price and package deals contact the company directly.
Bridge


Bridge is a beautiful tool for managers to keep track of employee engagement, productivity and learning performance.
Assign different learnings to team members depending on the skill sets they need.
The tool offers a great way how to introduce small changes coming up in industry or an organisation.
Price can depend on the level of complexity and functions desired and the best is to request a demo and find the best solution for your organization.
Coursera


Coursera provides the best courses from top world Universities. The tool is a greats way how an employee learns something new or widen perspective.
A wide range of high-quality classes will come in handy for architecture offices.
Learn more about architecture, management, design, 3D modelling, communication or other topics. Sign up and learn on time that suits you as the classes are held online.
Autodesk is providing architects specialization courses: CAD and Digital Manufacturing, Autodesk Generative Design and Autodesk CAD/CAM for Manufacturing Specialisation.
Start with a Free Demo for enterprise or a $400 yearly/user fee, for a Team deal if you plan to use it for a smaller organization.
Lynda


Lynda is among leading online learning platforms and offers a wide variety of different courses and classes.
The online library is filled with multiple tutorials and learning videos for architects. Learn how to work better with programs such as Sketch-up, Revit, AutoDesk, ArchiCAD, and others.
Browse topics as energy efficiency, design, tips and tricks, 2D/3D, detailing techniques, BIM, essentials and many others. Even watch inspiring documentaries about architecture.
1 month free trial for each signup, and after that, it will be $30 per month or save 15%, when purchasing a yearly plan.
SkyPrep


An online training platform that helps managers to prepare courses and learning materials for employees.
Upload material your employees need to learn: files, videos, presentation, and tests.
This tool could be a great help also once on-boarding new staff and introducing them, yo companies working policies and methods.
Skyprep’s prices start at $349 for a starter plan and comes with a free 14-day trial period.
Productivity Software Tools – Great For Architects
Clockedin


Architects commonly experience onsite visits out of their offices; sometimes, they even need to stay there for extra hours or additional days.
The project might get relocated, or there are multiple branches to visit.
Here where Clockedin comes in handy, the system provides real-time access to employees’ attendance records and interacts with many different devices, including employer smartphones.
The system provides real-time access to employees’ attendance records and interacts with many different devices, including employer smartphones.
It is possible to register arrival and departure from a smartphone, or using biometrics devices based on fingerprints.
Data are collected and used to generate automatic reports for many purposes such as payroll and records of attendance.
Try the solution for Free or go right away with one of the packages, starting from $29 a month.
Human Capital Management Tool For the Architecture Industry
APS Software


Architecture firms still strongly hold on manual tasks, including managing payroll and their staff.
APS provides a simple yet powerful solution all in one to manage your employees smarter. Organize payrolls, keep track on timesheets and ease up on-boarding.
Book your demo try and see how APS can help your architecture venture to handle HR tasks.
ADP


ADP (ADP Workforce) provides services addressing payroll, HR, time and attendance management.
Moreover, it handles tax and compliance reports, outsourcing management within a Human Resource Information System (HRIS).
System support also talent management and other functions.
ADP integrates with multiple other apps and tools: Slack, Grovo, Wave, Xero and others.
Get in touch with the company and find the right match for your organization.
Turbine

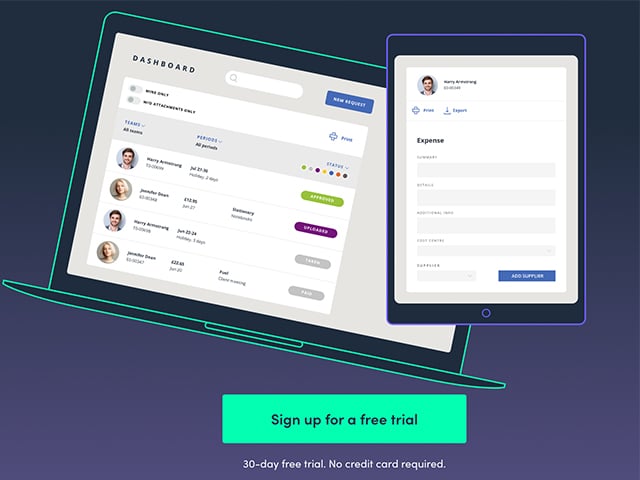
Turbine HQ is a tool supporting administrative activities in a natural way with particular attention to track HR records, employee time off and leaves, claims on expenses as well as purchase orders.
The system can be used either by the mobile device and provide direct checks about employee attendance, status and planning.
Usability makes it a great tool for architects once the teams or employees are on the go or in different locations(eg. site inspections, city/country travels etc. )
The platform is ready to start with a 30-day free trial, after which it is $19 monthly for a Small Package.
Invoicing Software For Architecture Design Firms
Invoicely


Invoicely is a free platform for online invoicing devoted to serving small businesses and freelancers.
This digital tool will be perfect for architects and designers who has just started up and need a quick solution for invoices.
This software allows easily to send, track and manage invoices as well as estimates and bills.
Invoicely provides additional services such as tracking time & expense, recurring the invoicing process, control of direct online payments of the invoices as well as team working. Currently, the tool is available for firms in Europe, United States, Uk, Australia, Canada
Start with a free plan and pay as you expand. For only $9.99 a month basic plan will cover your needs.
Slimvoice


Slimvoice is an essential digital tool for architects.
It allows to take hustle away from making invoices, it quickly creates and sends PDF invoices as well as can accept payments.
Multiple designs and integrated analytics will give beautiful looks and accurate data about financial operations.
Service is free, however, a small fee is added to connect Slimvoice to Stripe account to get payments (2.9% plus $0.3 per transaction, plus Slimvoice flat fee of $1 per invoice).
Mybrightbook

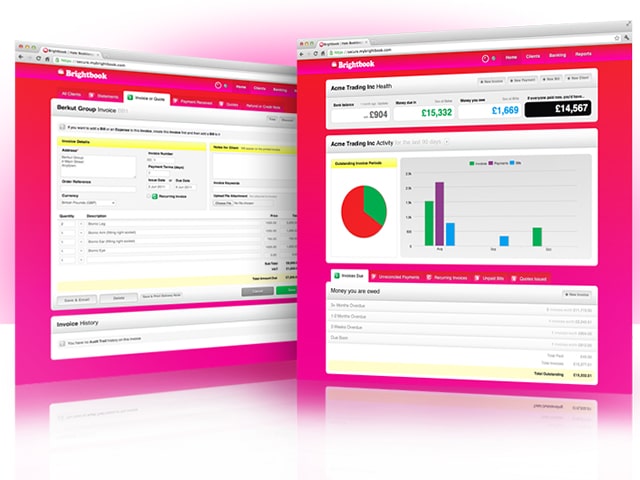
Simple way how architects, contractors, and designers can have their accounting all in one place.
The digital tool will save your time by having everything digitally.
Access everything everywhere and at any time. See your financial overview on a dashboard and follow expenses!
The tool is free to use. Some additional premium features are paid but not required.
Pandle


Pandle is a free web accounting application made easy and devoted to addressing small business owners to provide good bookkeeper services.
Run your architectural activities and free up your mind from complicated bookkeeping services.
Pandle comes in handy with a mobile app, invoicing, bank feeds, tax calculations, and other useful features.
Enjoy Pandle free forever plan pr as a $7 a month premium service that adds more functions as banking connections, receipt upload, and project overview.
Wave


The perfect solution for accounting and financial management for companies that are from 1-9 employees.
Software is made to support invoicing, personal finance as well as OCR for receipt scanning. Easy to set up with your payment systems and manage payrolls.
The mobile app will support most of the activities as well as give a clear situation overview.
Wave app is free of charge, you pay as you use. Pay $0.25 and 1.8-2.9% per each transaction.
Mint Invoice


Manage all of your accounts in one place and have a complete overview of finances in one app. Mint is a secure solution to allow budgeting done simply.
Schedule your bills and pay on time and get tips and notifications about the critical situation on your accounts.
Mint can be used as a person as a Commercial( company) account. This digital tool can help architecture firms and individual architects to have an excellent overview of the finances.
Sign up, free of cost, and start using the platform, on your mobile device or computer.
Design Tools for Architects
Easelly

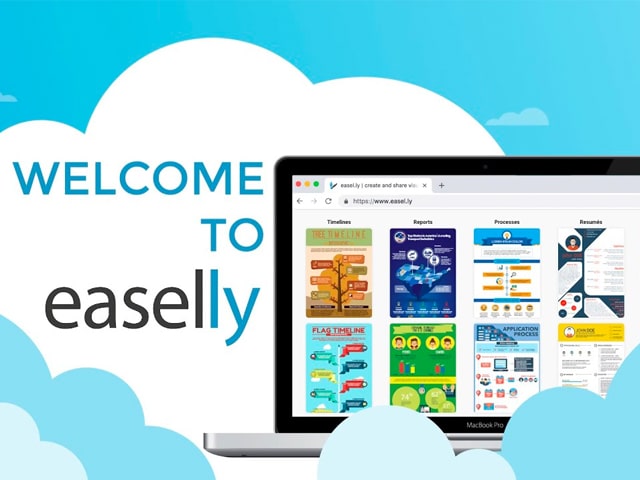
Easily will be your companies best digital tool to use once you need to present boring information cheerfully.
Architecture offices commonly have a bunch of excel sheets or word documents; these papers hardly anyone is interested in reading.
With the tool, now it is possible to extract vital information and present it in a visual way. Architects can still attach sheet or doc file for reference!
Begin with a Free trial and upgrade to a business account later. The business package starts from $5 a month.
Infogram

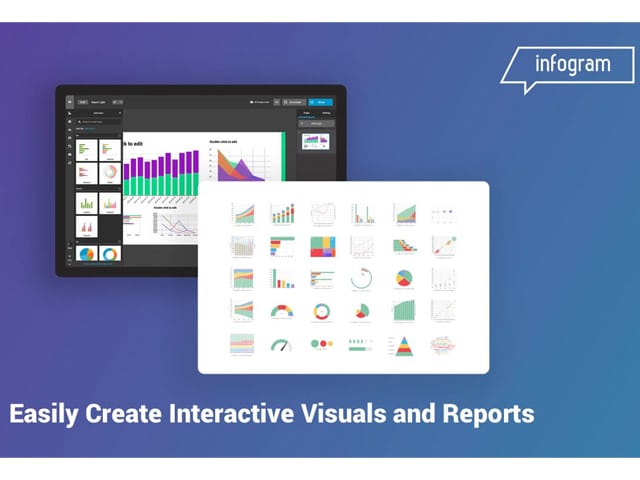
Infogram is a web application made to create different kinds of graphs, reports, charts, or data visualizations.
Countless pre-made templates and designs will ease up work for any architectural practice. Visually represent your numbers, let the clients understand essential data with no struggle.
Multiple integration options will allow companies to display data from inside analytics or media channels as well. It supports simple ways of sharing the material on the website.
The web application moves from free services up to other 4 levels (Pro $19/month, Business $67/month, Team $149/month, Enterprise to be quoted)
Placeit


Placeit has an extensive database with various templates and designs for any taste. Once there is a need for architects, designers, or studio owners to represent their work aesthetically, then Placeit is an app of choice.
Extremely useful digital tools for architects, once creating customer offers and design sheets, templates, and pre-made design will save your practice a bunch of time.
You can even design your staff clothing and save on hiring design for a job.
Join the creators for $14.95 a month or $99.95 for a yearly license.
Canva


Canva is a graphic-design tool based on a web application that emphasizes the easy to use approach and uses drag and drop format.
Inside the digital tool, architects will have access to numerous photographs, vectors, graphics, and fonts.
The tool is commonly used both by amateurs and professionals. Produce media graphics for the web (social media channels, blogs, etc. ) as well as for print.
Canva is free to use, but some of the functions or elements are paid. Upgrade to the pro version ($9.95 a month) and enjoy more of it!
Evernote Skitch


Evernote Skitch is a free digital tool that allows screenshot editing and sharing. Possible to operate the tool on OS X, iOS, Android, and also Windows.
The app will enable users to add different shapes and text to an image, and then to share the result online.
Several image formats are supported. The idea behind this app is to allow us to share ideas through an essential sketch type representation that includes images, notes, and other elements.
Start sketching for free with the basic features, and upgrade once ready to the next plan, Premium, for $7.25 a month.
Flaticon


Flaticon is one of the largest free databases of icons available.
The website library includes several formats such as PNG, SVG, EPS, PSD, and BASE 64.
Besides, it provides an editor that allows the user to modify, change the size, position and colors of icon or it’s components. A beautiful and simple tool that comes in handy if your architectural practice wants to add some small details.
Free access, as well as premium service, are available. Get access to even more icons and files with a Premium package for $7.5 a month.
Sketchfab


Share or find 3D models for your project. Sketchfab is a marketplace where you can show your work with others. Or download models for your project and save time.
Architects can easily search trough extensive libraries of various 3d models and find the best match for their projects.
Save time by using software for architecture in combination with the CAD block marketplace.
Join for free and list your 3D models. However, once it comes to download already created models price may vary depending on the model of choice.
Security Software Solutions for Design Architects
Lastpass
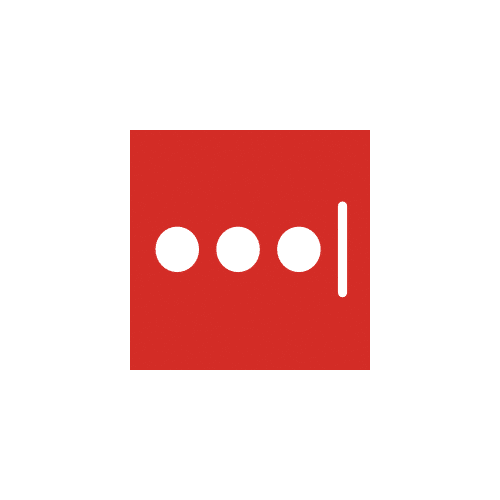

Lastpass is a freeware software for web password management.
Add it to your browser and let the app do memorize the job while you can focus on renderings, plans, and clients.
For higher security reasons, the passwords are encrypted into a local file to be uploaded to the LastPass servers and synchronized with other browsers.
LastPass was tested successfully for security issues by Download Squad, Lifehacker and Makeuseof. Free, premium and business services are available. Start with a 14-day trial and consult Lastpass for the best deal for your organization.
Dashlane


Is your Architect office having dozens of accounts and sheet of passwords?
It could be quite frustrating to remember all of them and keep them secure. Dashlane has a perfect solution for it! It keeps all your passwords in one place and secured. As an additional feature tool can help users to generate strong passwords.
With Business package, you will be able to securely share passwords with your colleagues, use auto-login and auto-fill features as well as keep your private data away from work-related pieces of information.
Get the benefits of a business deal in your architectural practice with a free trial, or join in for $4 a month, billed annually.
Document signing
Hello sign


HelloSign is a cloud-based smart solution supporting electronic signature in order to sign, fill out, send, retrieve, and save all kinds of documents.
The solution is integrated with cloud storage services such as Google Drive, Dropbox, Evernote, Box, etc. It allows us to save and access documents from the cloud.
Architects can experience many documents to be signed; this tool is here to save up some time in the process. Keep all organized and sign fast with Hello sign.
Pricing for the software tool starts at $8 a month for a smaller plan.
GoNitro

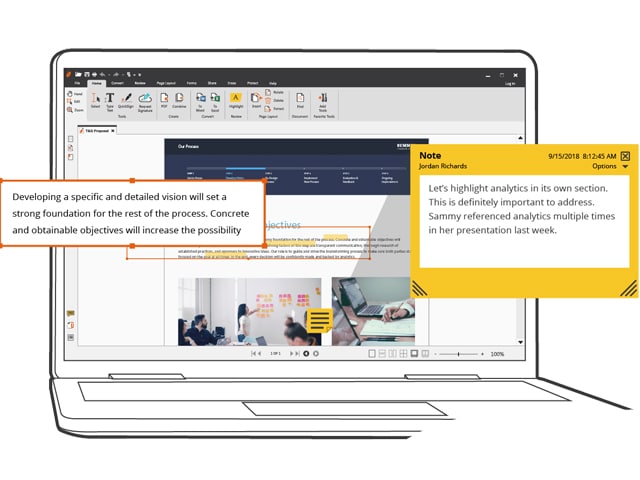
Gonitro is the Software developed by Nitro Software Inc. and deals with solutions used to create, edit, sign, and secure PDF files and other digital documents.
Forget about printing in your architectural practice and go fully digital with your paperwork. The application can be used by private users as well as for company purposes.
Try their Basic package for free or register for $175 per user.
Eversign


Eversign helps both small and large businesses and guides them every step of the way to digitalization. Plenty of architecture companies hesitates when it comes to managing and processing sensitive data such as contracts and business agreements in the cloud.
Eversign dedicates itself to building a highly secure and well-monitored e-Signature platform.
Multiple features as signatures, document editor, security, templates, and favorite app integrations.
Join as a professional or as an architecture company for free or switch to $10 a month for a Basic plan.
Doc Hub
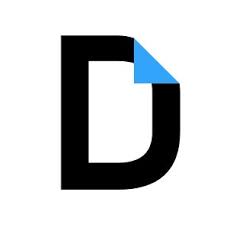
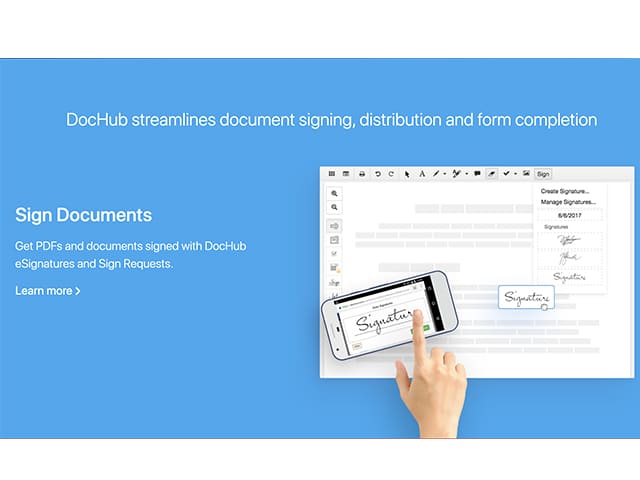
This tool is Architect’s ultimate choice when it comes to deal with PDF format documents. Sign PDF files, create forms, and templates.
The application will save you time and energy as all functions are accessible in one place and no need to print out unnecessary papers just for a single sign anymore.
With a free package, smaller architecture firms or designer studios will get pretty far off, but if you need more functionality the Pro package at $4.99 a month is a great investment.
RightSignature


RightSignature is the easiest and the fastest way to get documents signed. With an elegant, intuitive user interface, RightSignature quickly replicates the pen and paper signing experience in any web browser.
Users can review documents, then fill in form fields, and create an actual, real-life looking signature with a mouse or on the touchscreen of a mobile device.
It allows multi-party signings, a user-friendly training for the new users, a document analysis, and it speeds up the signing process.
The Personal plan package starts with $12 a month, it will not give the full functionality an architecture office would require but will be a good start to get to know the platform.
DigiSigner


Digisigner is a cloud-based digital signature software used to secure invoices, manage, or sign contracts.
With this, it is possible to use built-in templates and custom branding tools to fully design the user’s signature appearance on Windows and Mac.
Through a mouse, it is easy to design the signature or to upload an image. The solution also employs SSL-grade encryption to protect the documents signed to keep everything secure.
Single architects might be well off with the free package, if not the PRO version starts at only $10 a month.
DWG File Viewers for Architectural Design Firms
Autodesk viewer

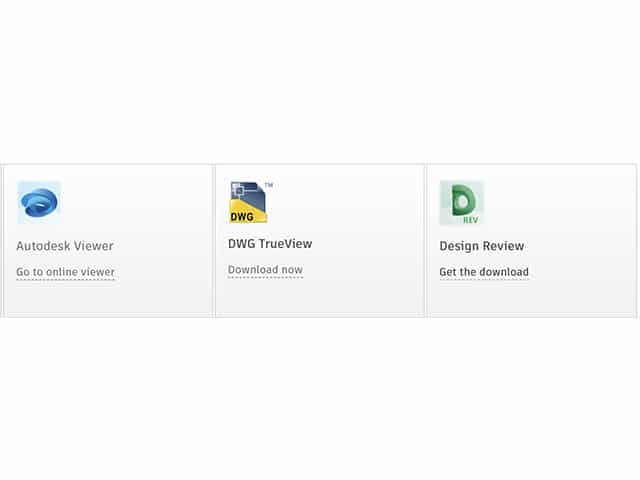
Simple digital architects tool that will allow anyone to preview standard architecture file formats as DWG.
This architecture software is useful to have for contractors that do not necessarily design 3d models themselves but are in close relations with architects and commonly need to work with the files provided by them.
Architects themselves can include this tool in their tools list. Digital tool allows architects to preview plans on portable devices once exploring the construction field. Choose between: Design Review, DWG TrueView and Autodesk Viewer each with added functionality.
DWG file viewer is priced at $50 a month.
Alternatives to AutoCAD for Architecture Companies
NanoCAD

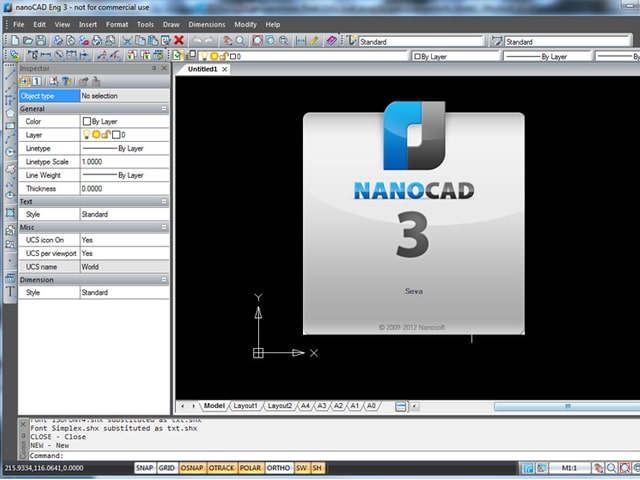
NanoCad is a new architecture software tool that can be used in multiple industries.
Simple dashboard and functionality allow architects to have all the necessary functionality to develop complicated projects.
Multiple sets of digital architecture tools allow anyone to work in 2D and 3D, use reusable blocks, and work in several plot areas.
The software offers a free trial version. For $180, the Nano CAD plus software is available.
ProgeCAD


Proge claims to be a cheaper alternative to architecture software tool: AUTO CAD. They are offering the same or even more functionality.
It works with DWG files and allows them to design in 2D and 3D.
Pair up a program with add-ons and create an ultimate tool that can work within HVAC, Piping, Electrical, Mechanical, Structural, Civil Survey, and other.
All offered programs have a possibility for a free trial. ProgeCAD Professional Perpetual can be bought for $499.
ZW CAD


ZW CAD is yet another alternative to Well known AUTO CAD software. These digital tools allow architects to draw in 2D and quickly transform it into 3D.
As critical features, we would like to mention the intelligent layer management system that automatically inserts components on the right layer, places color, and line type as you work on the illustration.
Tool holds an extensive library with elements such as furniture, plats, appliances, etc. letting your design projects into the smallest detail.
The price for the software is available upon request. However, a free trial is available to download from the website.
TurboCAD Pro Platinum


The digital architecture tool offers powerful functionality for professional architects. Create detailed projections and drawing for any architectural task.
Solution covers: civic, architectural, landscape, engineering, and mechanical functions.
The architect’s Software tool is designed for desktop use but also supports mobile devices.
Bring your projects anywhere and show them to customers or contractors right on the spot.
CAD tools start from $69 for a TurboCAD Mac Designer.
LibreCAD


This CAD tool is free architects software, developed in an open-source environment. Supporting the 2D view, it will be a great starting point for someone who is not ready to spend money on expensive CAD software.
You can still make complicated designs; there are an active support group and available resources to work with it even faster.
Great digital architecture software to include in your architect tools list.
The free architecture software is can be downloadable and usable at any time.
Tinkercad

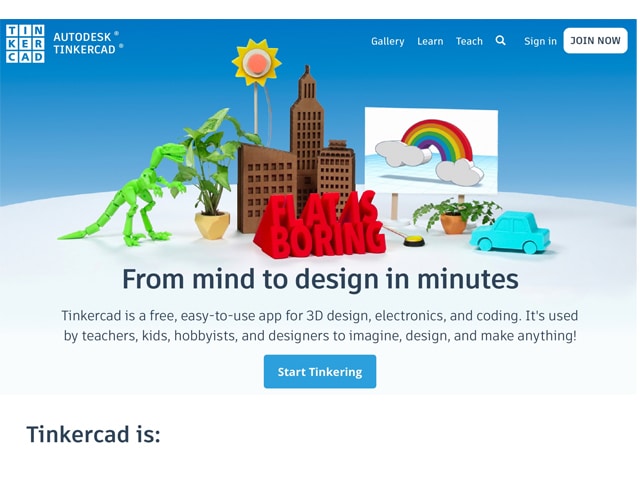
Thinkercad is a simple and free architecture software for beginners. This digital tool for architects is commonly used by teachers and serve as an introduction into the 3D world for kids.
IF you wish to play around with shapes, tools, and 3D, this would be a great way to start.
If you are working as an architect with complicated and sophisticated architect tools, introduce Thinkercad to your kids. Show them what the work you do in a friendly way is. Experiment yourself or join one of the classes provided by the platform.
The free 3D architectural design software is free to use for everyone. Once you feel that functionality is too limited, you should upgrade to more sophisticated CADtools.
Real-time 3D Viewing Tools for Architects
Unity Reflect


Quite a new feature for the architectural world is realtime 3D viewing. With the advancement in augmented reality and virtual reality technologies, this is becoming more and more real. Unity is one of the leaders and pioneers, bringing technology in architecture.
Releasing the first versions just in fall 2019, Unity Reflect allows multiple collaborators to review BIM/CAD projects in realtime 3D viewing and automatically sync updates from Autodesk Revit across any platform both from mobile and desktop to VR and AR.
Schedule demo and get to know how your company can benefit from innovative technology.
Torch


The powerful architecture software we will see among the tools that architects use more and more in the future.
This architecture software enables architects to preview their creations in real life with 3d viewing option. Save your creations from Autocad, Revit, or other 3d architecture software you are using.
Upload them then to Torch and display in real life, scale rotates and adjust models as you would have them already built.
This is a terrific architecture tool to showcase your work to stakeholders in the actual project area or visualize solutions in meetings.
With continuously developing industry in AR and VR, we can just expect the image and 3d viewing quilty to grow.
Start using the Torch app 3D viewing with no expenses and upgrade once you feel that the app is something you can use with even more functionality.
Iris VR


Iris VR is one of the newest digital tools for architects that emerges virtual reality into architects’ work. Now architects can review projects in real-life situations without leaving the office.
It gives the opportunity to share the space, invite partners and stakeholders early in the process to adjust and optimize work.
The architecture software offers fully automatic conversion and allows us to import files from SketchUp, Revit, Rhino, FBX, and others. Work with materials, metadata, and 3D viewing edit and upgrade in real-time.
The architecture software is available to be tested with a Free trial option, prices start with $50 per month per user for a Basic plan.
UE4Arch

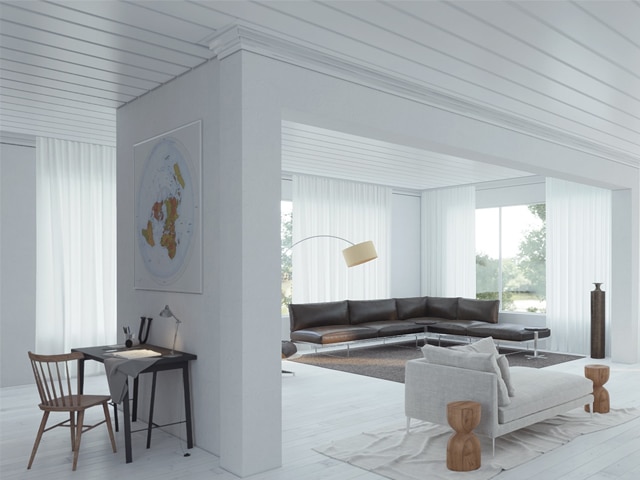
UE4Arch was the first company to create interactive photorealistic archviz projects for Unreal Engine 4.
The company sells complete archviz projects to use as a template to start your own scene, learn how to create architectural visualization projects in Real-time on UE4, or to use assets (furniture, materials, blueprints, etc.) in your project.
Make hyper-realistic visualizations for your architectural projects. This digital architect tool can be a great help when presenting your work to clients or partners.
It allows you to add and showcase your work in a realistic way. Pair it up with VR and make you are full experience in an almost real-life setting. Architects have access to download different types of already made models and watch tutorials on how to!
The architecture software is new to the market and you will need to contact the company to find out the price for your solution. Everyone is able to download already made models ready to use with any of your previous projects.
Architecture Enterprise Software Tools
IRIS Business Architect


Once running a larger organization and dealing with architecture projects in scale, business enterprise, and project tool like Iris comes in handy.
The architecture software provides useful functions across all stages of projects.
Assure that everyone is informed and has access to project progress: design and use reports, diagrams, tables, heat-maps, and other functionalities.
For one time payment of $3.495 for Single user deal, your company will get access to architecture software and can start to use with the majority of functions accessible.
Architecture Photogrammetry Tools
Photo modeler

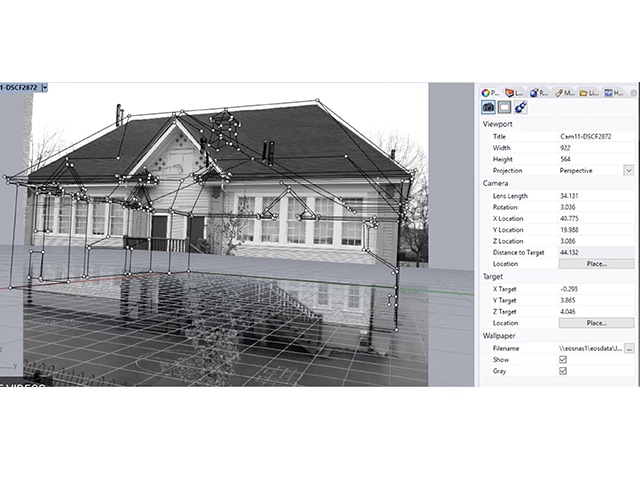
The photo modeler is a tremendous and beneficial future digital tool for architects. With the newest technology, architects can use cameras that are accessible for them to measure objects and surfaces.
Speed up your 3d modeling and 3d viewing by having information straight from your camera and directly from the workspace.
The photo modeler is a great architecture software tool used by architects who are professionals in their field and are dealing with the remodeling of existing structures.
Photo modeler is available for a $49 monthly subscription, or $995 for a one time buy.
Pix4d


Pix4dmapper is a Drone mapping software tool that can speed up any architecture project. Functions as creating and measuring 3d models, field mapping, CAD, and reality captures.
Pix4D’s mapper solutions offer multiple opportunities for construction sites. Monitor construction sites’ progress with Pix4D Crane Camera in 2D and 3D.
Multiple industry leaders already use drone mapping software technology and advanced analytic and photo geometry systems.
Pix4dmapper prices start at $241 monthly payment or $4440 for a one time charge.
Capturing reality

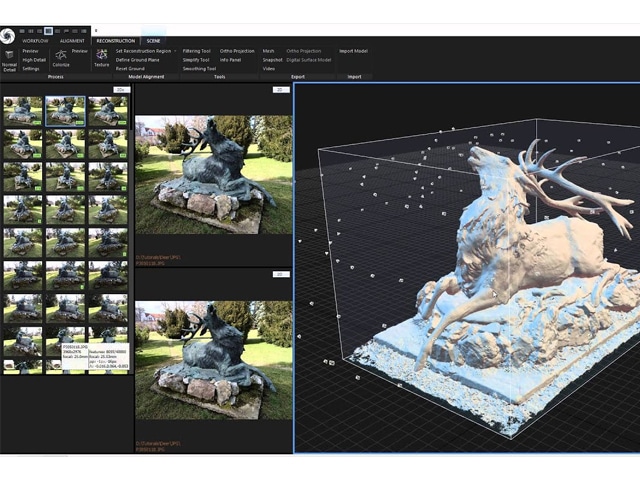
Create reality alike virtual reality and 3d scenes from digital images generated from cameras or drones.
With the newest technology, architecture software allows quickly to generate high-quality models.
Architects will find it very useful to create complicated on time models or doing renovation works.
Pay Per input or choose one of the packages starting at $277 a month.
Drone deploy


Use the latest drone mapping software technologies and introduce aerial mapping into your architectural practice.
Create accurate, high definition maps, reports, captures, and 3D models, as well as real-time 2D Live Maps for immediate site analysis.
Explore features of the architecture software with a free trial and start off work with $90 a month for the PRO package for individuals.
Parametric Architecture Software Tools for Architects
Finch 3D

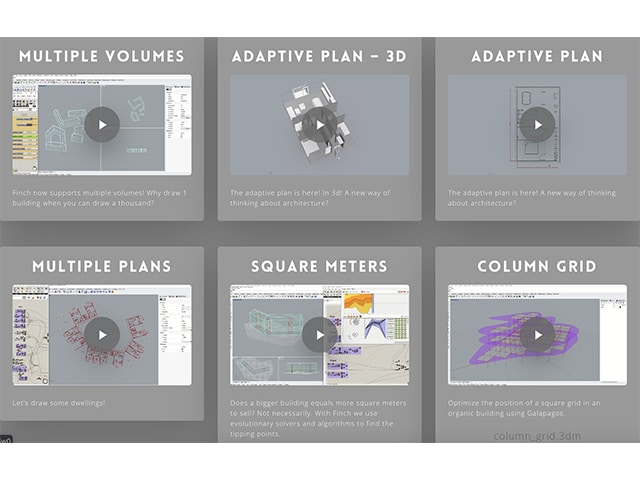
This new architecture software tool is still in development and might be one of the most perspective digital tools for an architect to use in the near future.
Finch is a parametric architecture software tool. All designs you will make with Finch will be responsive. Your designs will be able to fit and adapt to multiple locations and scenarios.
This is a new method and a new way of designing architecture, leaving the static form of thinking behind.
Instead of creating independent designs for each project, we’re now looking at creating systems that can be adjusted for the occasion.
Pricing is not available, become an early user and get in touch with the company now.
Download the Architecture software Tools list
Download the whole Architecture tools list and use the ones you need. We hope it makes your work easier and creates value in each architectural project you have!
We are sure that any architect will find digital architecture tools to make work easier and more productive.
Hopefully, this list of digital tools for architects will help you streamline work and achieve better results all around.
Is there an architect software tool or digital solution we have missed or have not to mention but it deserves to be on the list?
Let us know about the favorite architect’s tool you are using and what benefit does it bring to your architectural work.
Want to keep browsing? Why not check our article on the 20 best drawing tablets for architects.




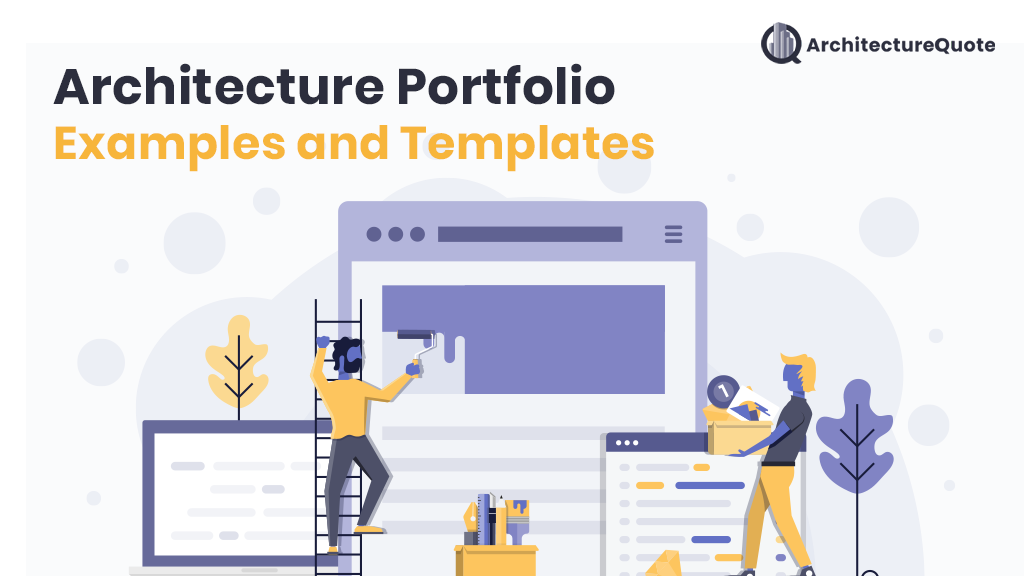





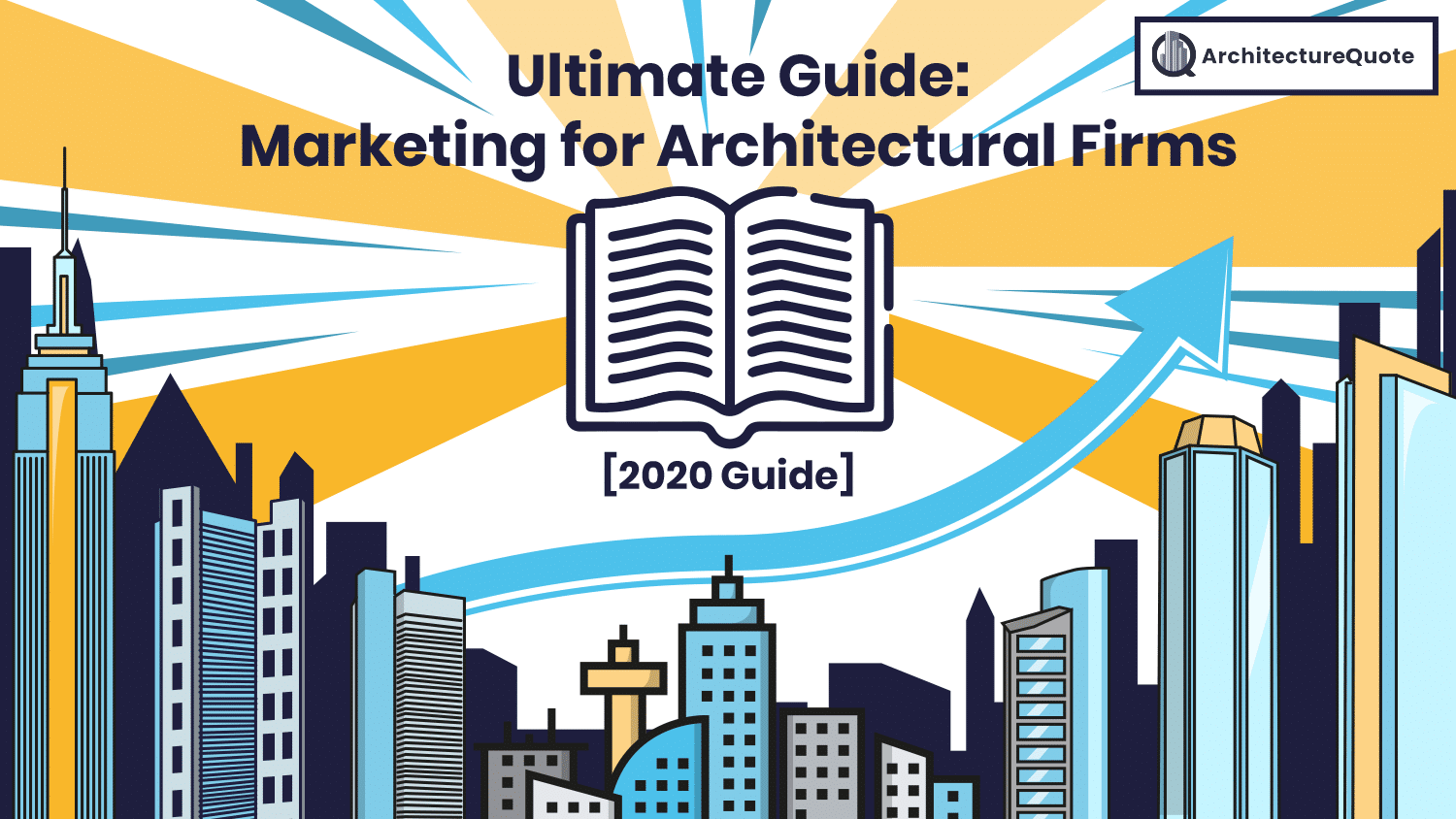
Hi
You’ve missed out on Infurnia. It’s a cloud-based architecture design software. It’s the only software in the architecture design domain which offers realtime collaboration between two architects, architects/clients, etc.
I love the efforts you have put in this – long form content all-the-way
I don’t often comment…. but I gotta tell you- this post is AWESOME! So many tools to check out~ :D.
I’m constantly learning stuff here! Definitely worth bookmarking for revisiting.
Keep up the informative posts!
The most comprehensive and sorted resource for Architectural tools which I have encountered. Has one stop solutions for various aspects of Architectural firms process to enhance performance! Thank you so much.
Nice article!! thanks for sharing awesome information. This article is really helpful for me to BIM.
Softplan is absent from the list. It is our firms bread and butter. We also used Accelo for project management for CRM, proposals, invoices and time tracking. Proworkflow was also a good PM tool.
I had no ide there were so many free tools in the list! Great job!
Thanks for the list!!!!!
Very informative well cost estimates
Very interesting! Great resource!
What about law docs / resources for legal? Any recommendations?
Just found you guys via a random search. I’ve spent nearly an hour on your blog. Love this stuff.