Table of Contents
Why is Architecture the Future?
As populations and sea levels rise, architecture holds the key to the future of living on our planet.
Architecture is the solution to poverty, overcrowding, and land depletion.
New technology in the field of architecture will ensure humans can in fact still live on earth.
Architecture in the future will have to be innovative in the materials used, and future building structures.
What we are seeing in architecture today will also inform what architects will be doing in the near future.

Water World by cgarchitect
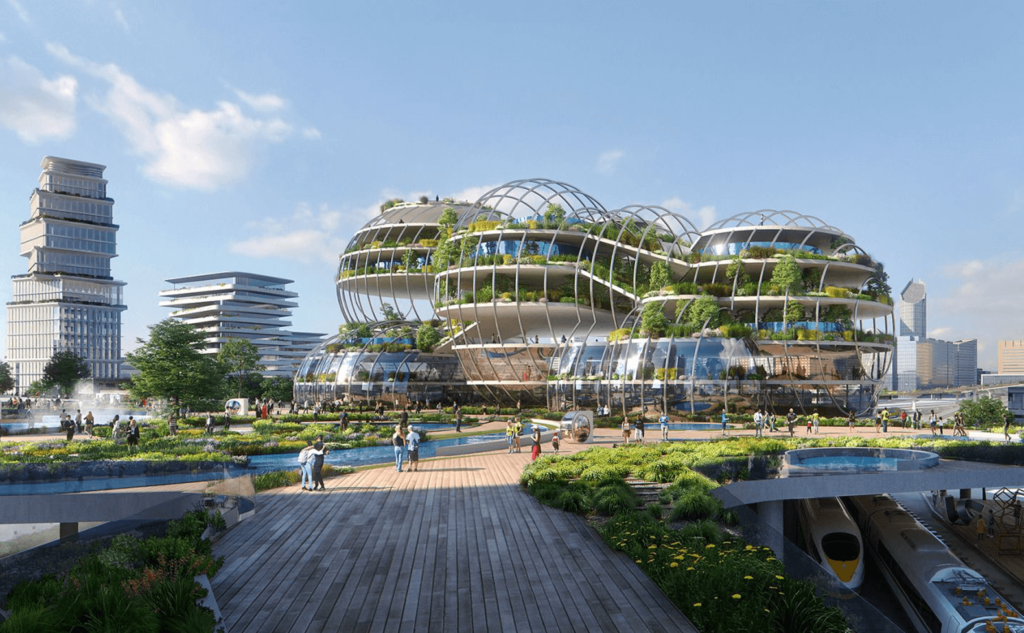
Future Building Materials
It is no longer enough to build a concrete or brick house and call it a day!
Planning has to go into the materials used for building.
Sustainability, carbon footprint, price, and innovations are now considerations all architects have to take in when deciding on their building materials.
Wood
Wood as a building material is back in a major way.
Timber has become the material of choice for many architects today and the trend is only growing.
The wood has been used for 10,000 years as a building material. There are Timber buildings that can be dated back to 6000 B.C. Wood has always been around. It is only now that we can see the full potential of timber as a building material.
Timber is an inexpensive, light, and easy material to work with during construction. Wood buildings take a lot less time to construct than buildings using other materials. The future of architecture inches closer and closer to more eco-friendly, sustainable solutions each year. Timber actually stores carbon and helps our planet.
We are seeing timber structures pop up all over the world. Below you have a couple of examples of timber in architecture today.
Future architecture example by C.F. Møller Architects
Kajstaden Tall Timber Building by C.F. Møller Architects
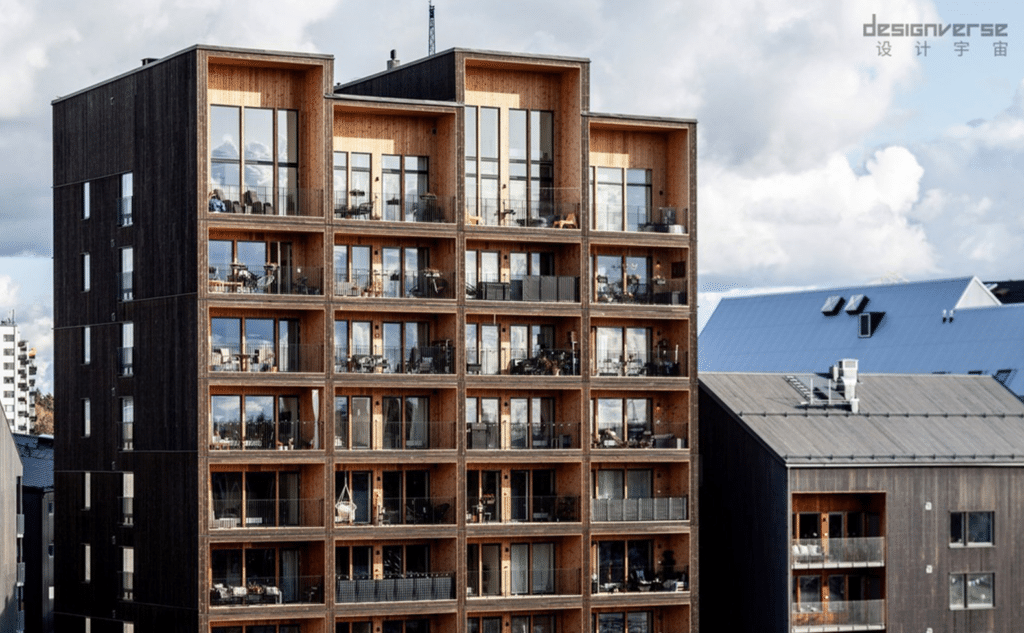
“A crucial advantage of wood, unlike other building materials, is that the production chain for the material produces a limited amount of carbon dioxide emissions. Instead, it is part of a closed cycle, where carbon is retained in the frame of the building. “
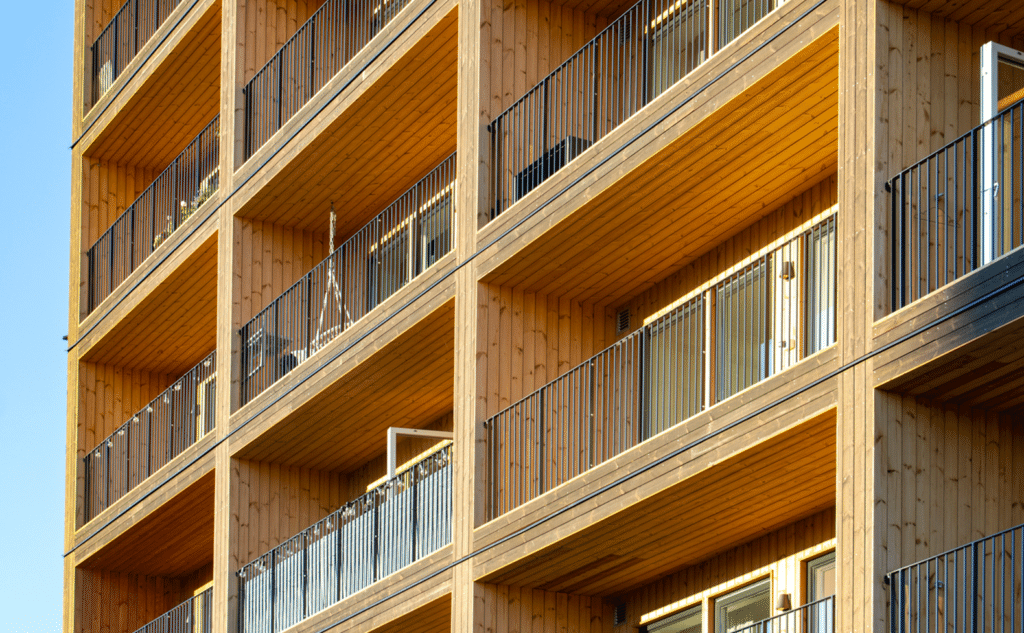
C.F. Møller Architects shows us a great example of how future architecture can look with natural materials.
Future architecture example by Kühnlein Architektur
German architects has made aesthetically pleasing design that incorporates wood. The outside and inside of house has been creating with matching materials and style. House allows two families to share it, while still keeping privacy from each other.

Wohnhaus aus Holz features a separated courtyard for its inhabitants. The courtyard is accessed and shared by two united but individual houses.

“An economical construction and spacious interior design were only possible with cross-laminated timber.” – Kühnlein Architektur
Plywood
It isn’t only the economic advantages of wood that make it appealing, it is also an eco-friendly building material.
Plywood is being used more and more as a creative solution for small living spaces.
As the population increases our inhabitable space decreases.
For architects, the use of interior space is incredibly important. Small spaces have to accommodate the same things as larger spaces can give.
Plywood also afords a sense of warmth in the design. Many people are attracted to the atmosphere the wood gives to the interior design.
The wood is an affordable building material that is also very versatile. The wood can be painted, or stained and it is very easy to replace if it is damaged.
Sometimes an architect is asked to reshape an existing space. Using plywood insertion it is incredibly popular and gaining in momentum.
In the future, we can anticipate this technique being used more often. Many people think they have outgrown their apartment as their family grows. Using plywood inserts you can utilize the space you have and build smarter instead of larger.
Studio Ben and Allen example of future architecture
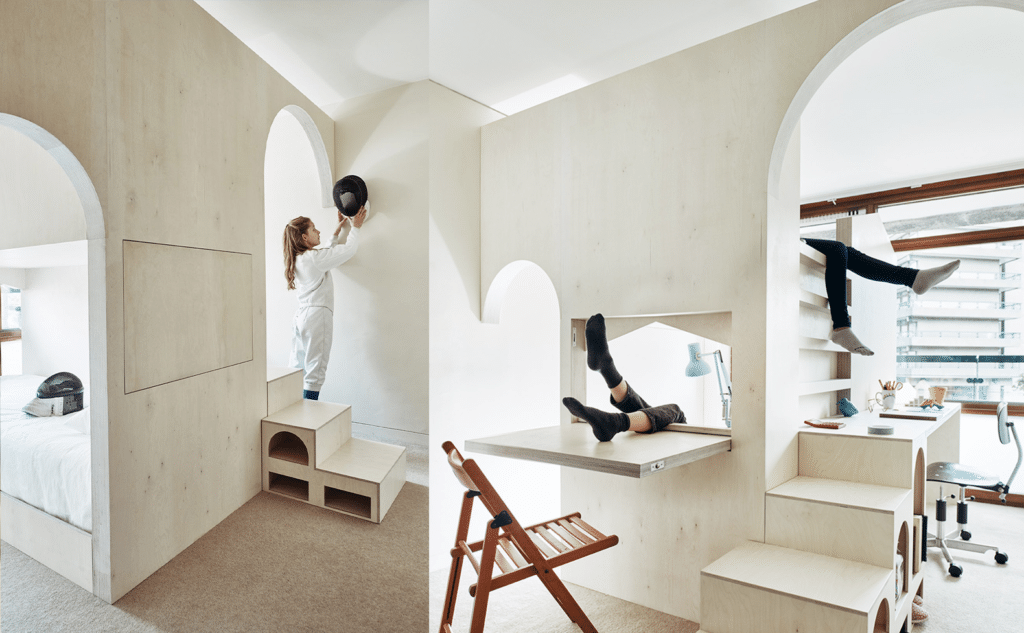
Plywood inserts by Studio Ben and Allen
The proposed design was made to accommodate two kids allowing to have the all-important areas in small space. The interior was created with natural and durable material – plywood. Each element was carefully designed and made os it could be easily dismounted and readable in another location once again.
Clare Cousins Architects’ future architecture example.

Plywood inserts by Clare Cousins Architects
aesthetically pleasing room design was created with family needs in mind. Using natural materials and careful placements allowed architects to capture daylight and shine the beautiful patterns of plywood.
Newspaper Wood
Newspaper wood is a new way of creating the look of wood in architecture.
This interesting new building material was pioneered by Mieke Meijer. Though the material is predominantly used for furniture and smaller projects, we can see it rapidly grew into an important building material.
Repurposing materials we no longer have use for, like old newspapers, is a growing trend for building materials.
Newspaper wood is a material to keep an eye on as its popularity rises.
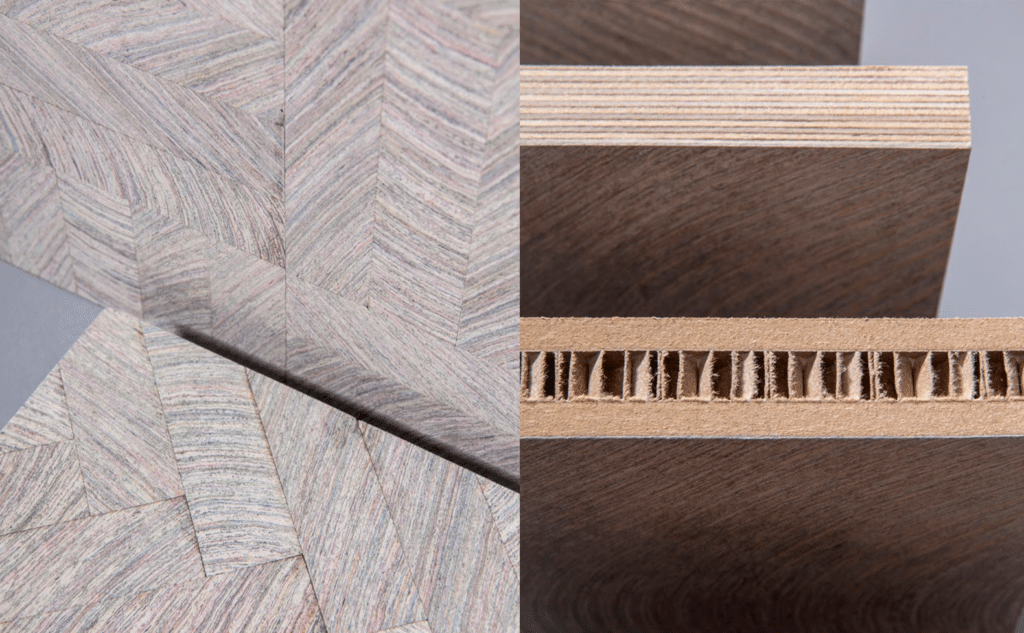
Recycled materials are becoming more and more popular choice in future architecture proposals. Newspaper wood is flexible in terms of shapes and sizes and can be used in various elements of any building.
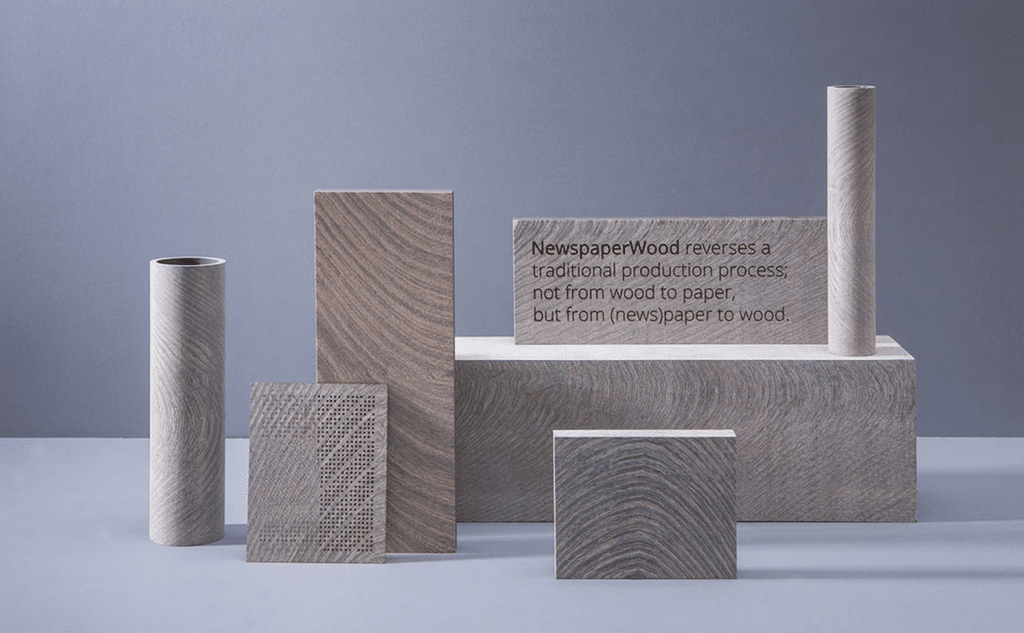
Newspaper Wood by Mieke Meijer
Plastic
Synthetics have been used in building since the 19th century. Plastic has always been used as a mime. In design, plastic is used to mimic a material that is not like wood, vinyl, or tile.
Today Architects are going beyond that and using plastic as the material it is. Plastic is being re-envisioned as a tool to build lighter, and less dense structures in architecture.
Plastic is used as a design element, like the ice cream buckets used for the facade of the Micro library in Bandung Indonesia. The Buckets work as protection from rain, they provide natural light to flow through the indoor space and they are cost-efficient

Micro library by Microlibrary
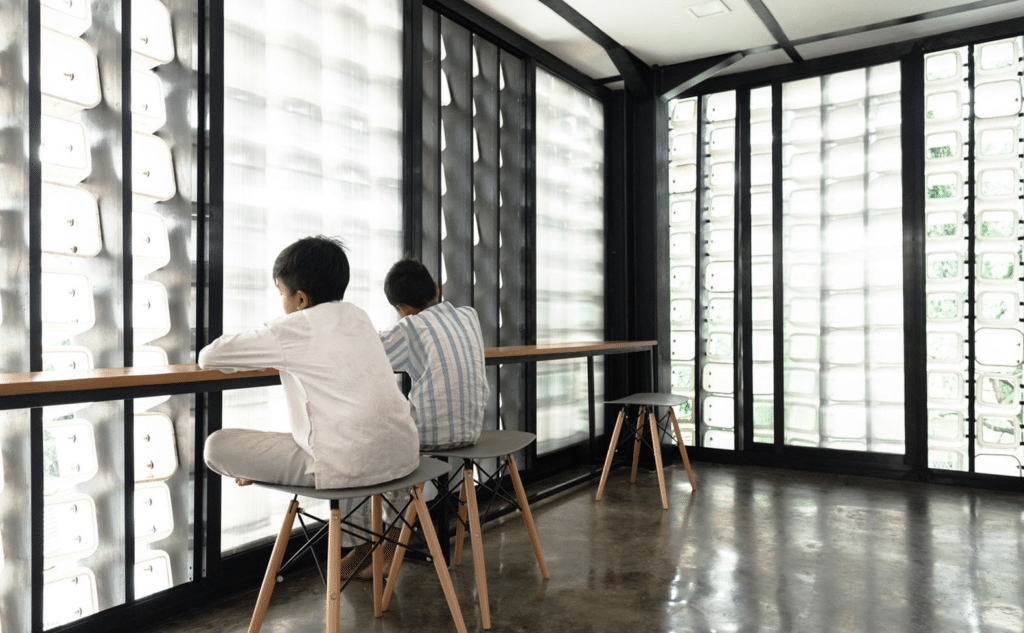
Micro library by Mircolibrary
Glass
Glass has been used for its aesthetic appeal for centuries. Historically the wealthier buildings like churches would make use of more glass facades. Glass isn’t known for its economic benefits or malleability. So why is glass a material for the future?
New technological advances allow the glass to more accurately modulate the indoor environment. The cool thing about glass is that we can adjust how much light comes in at one time.
The newest technology in glass has actually been around for quiet some time and you have probably seen it. Have you ever seen someone with dark tinted glasses, and when they walk indoors their glasses become crystal clear?
This is Liquid Crystal Window technology. The small crystals embedded in the glass allow for the glass to quickly change from clear to tinted when it reacts to the sun. One of the most exciting innovations in the glass is SOLARBAN 90.
This new glass can harness heat from the sun and add to the insulation of the building. This is particularly exciting for energy efficiency and sustainability in the future. In recent years people have been enlightened by the health benefits of glass in architecture.
Future buildings feature more and more glass as we have learned that it can help with stress, anxiety, productivity, and depression. Glass Is being used in major ways today and the technology is only growing for future buildings.
There are a couple of companies leading the way in glass innovation, we think are worth mentioning and following their progress.
Swiss INSO, Glass with nanotechnology
Swiss INSO has created a glass with a nanotechnology surface treatment that allows it to harness more insolation and warmth from the sun to heat the rest of the house.

Kanagawa Institute of Technology is an excellent example of glass incorporated in aesthetically pleasing ways. We can expect more like solutions to appear in future architecture projects all around the world.
Kanagawa Institute of Technology
Kanagawa Institute of Technology has created an entire glass building. They have certainly made a statement with their use of glass. They have pushed the limits of how much glass can be used in a build.

Glass buildings allows natural light to enter the building.Natural light is crucial factor for well being of residents. More and more facade solutions incorporate large glass panels in order to allow natural light flow more seemingly.
Glass Tek
Glass Tek has installed IR technology in glass to afford people with and interactive experience. You can flip through the weather or look over your plans for the week. This technology is so cool because it can be added to any pre-existing glass as well.

Interactive Glass by Glass Tek
Reusable/ Repurposing
Architects of today and architects of the future have to be mindful of pre-existing spaces. It is wildly carbon intensive and environmentally damaging to tear down a building. If that building could be repurposed in some way it would be much better for the planet and for architect’s creativity.
It is amazing to see what creative solutions can be found when the most obvious demolition path is no longer an option. In the world of architecture, these projects are called adaptive reuse projects.
The four projects below show how you can make an old space new again
Foundation Hotel in Detroit
The hotel was made from a firehouse that dates back to 1929. Much of the old firehouse was maintained and the interior was the biggest part of the project. This shining future architecture example of repurposing an old building goes to show that what is old can always be made new again.

Repurposing and reusing materials in a meaningful way can give buildings a completely new look. Designers and architects with good aesthetically sense will find creative and eye-pleasing was how to second use resources.

Foundation Hotel by Michelle & Chris Gerard
Mill Junction Silos
This massive building in Johannesburg was created as cheap student housing. Citiq transformed old silos and added shipping containers on top to add more living space. Not only did they reclaim an old building, but they also used a reusable material to add to it.
This is a very good way to reduce, reuse, and recycle in the architectural world.
Mill Junction, Johannesburg by Mill Junction Citiq Students
Bunker Pavilion
This wartime bunker in Verun, The Netherlands was renovated to be a holiday home. Initially, the renovation was a merely an advertising campaign but was instead a major success. The bunker was so popular B-ILD still keeps it open as a holiday home today.
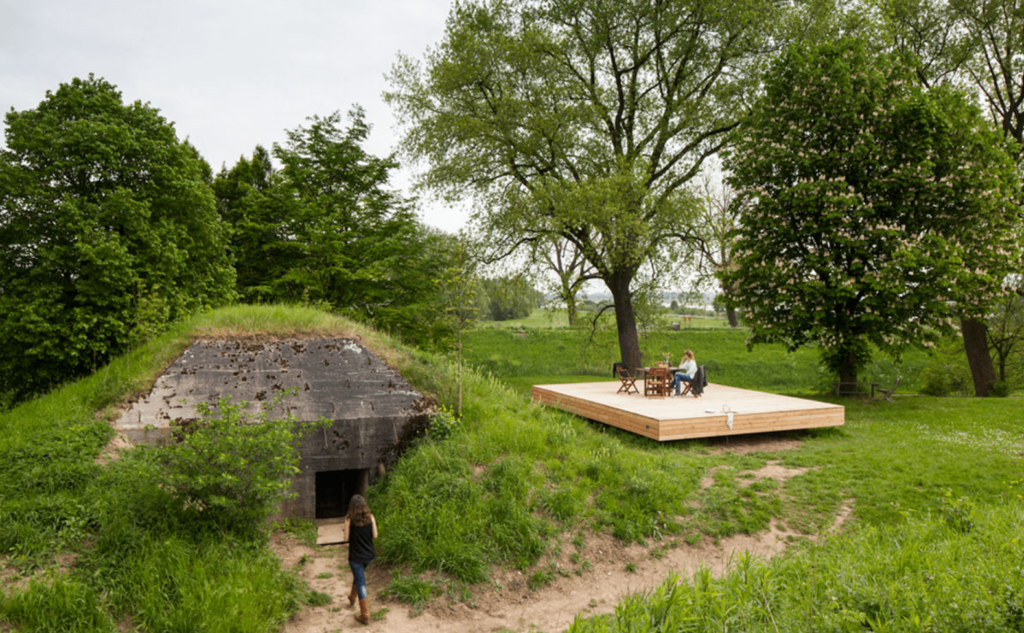
Repurposing old military bunkers are the new trend in architecture. Finding creative ways and means on how to make these structures aesthetically pleasing and functional is a real challenge.
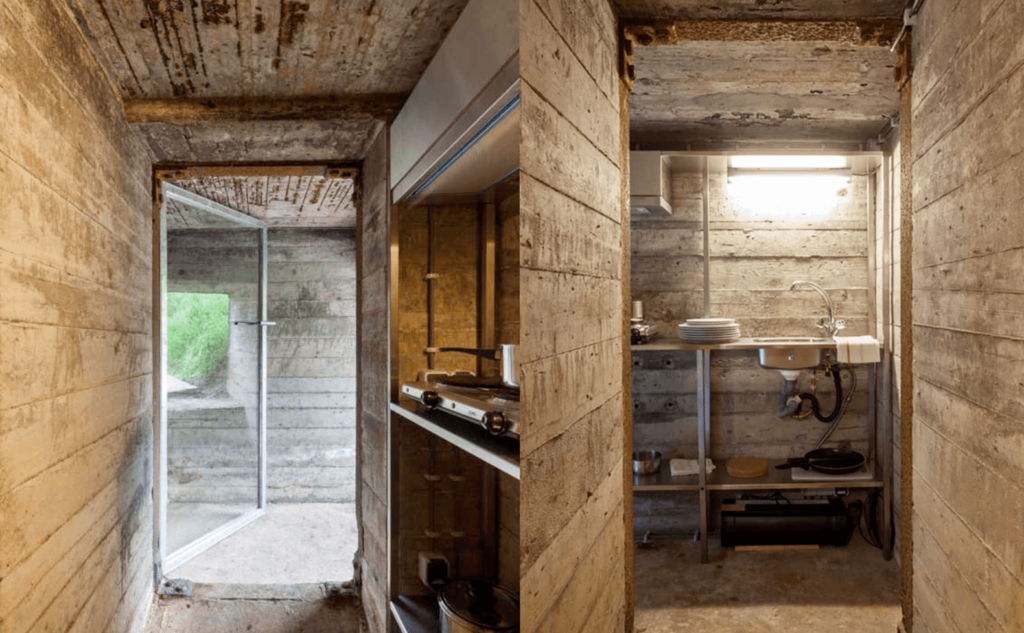
Bunker Pavilion by Tim Van de Velde
Alila Yangshuo Hotel
This revolutionary hotel used to be a sugar mill in the 1960s. The building is now a hotel located in Guangxi, China. The hotel was designed by Dong Gong of Vector Architects.
It was important for Dong Gong to maintain the integrity of the building as it is a heritage site and one with historical significance.
One reason for keeping original structures is that sites of historical significance are protected in some instances so the building can’t be torn down.
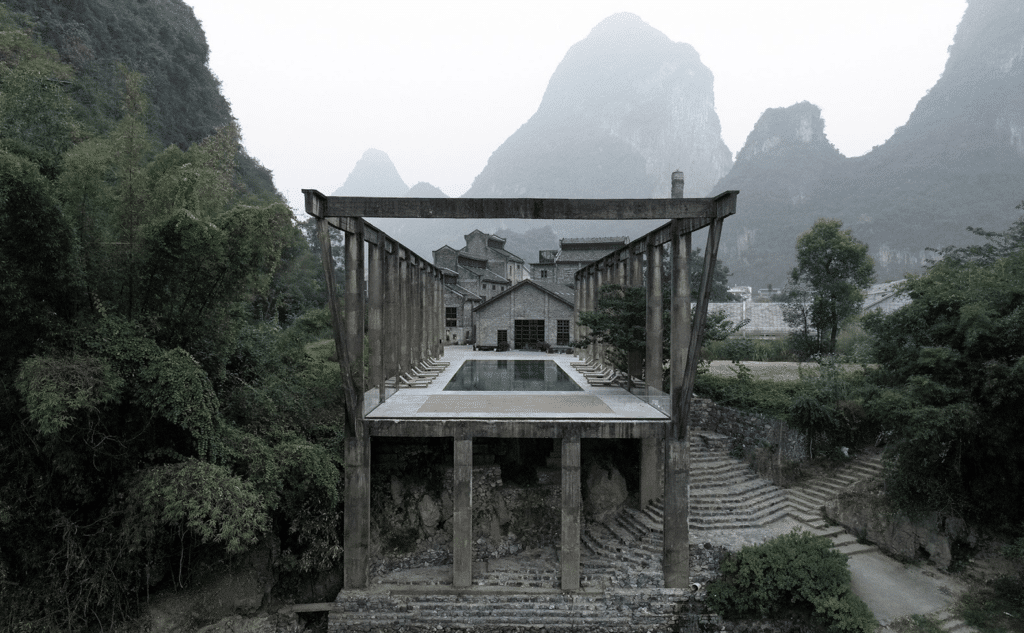

Alila Yangshuo Hotel by 韩爽 – HAN Shuang
Earth Materials
Materials that harness nature are the future. These materials are absolutely out of this world. Who would have thought you could make walls out of mushrooms.
One reason these materials are so intriguing for the future of Architecture, is that they are economically attractive and sustainably sound.
Early civilizations used only earth materials as they couldn’t create synthetic materials. Materials like mud and adobe have been used since the beginning of civilization. The architecture of the future has taken inspiration from the past. Here we define earth materials as the raw materials created in nature.
Material Imagination
This incredible project explores three earth materials, Nordic wood, Nordic marble, and concrete. The goal of the project is to investigate each material and see how it can best be used in the architecture of the future.
Jonathan Foote spearheads the project and we look forward to the future earth materials that will result from the research. The deadline for the project is August 2020 so we will keep you up to date on all the new architectural research.
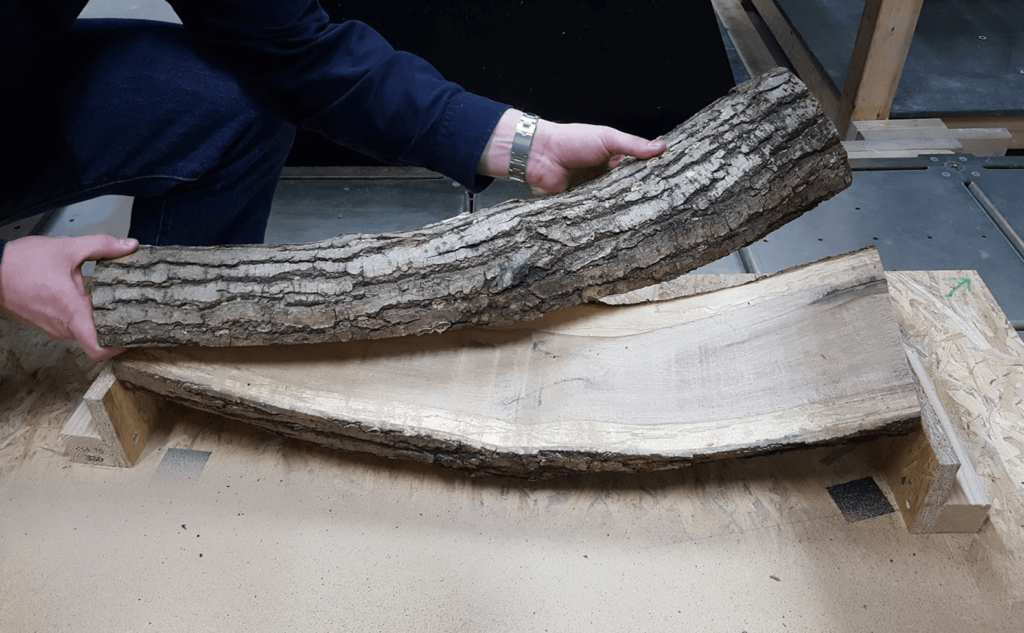

Nordic Materials by Aarhus School of Architecture
Mushroom Walls
Did you ever think that mushrooms could be in your walls? We may see mushrooms becoming a very valuable building material in the future. Okay so you won’t be living in a mushroom like a modern day smurf.
These mushroom walls are being used in building as insulation. They are keenly better for humans to breath than any other more detrimental to our health like asbestos.
Eben Bayer and Gavin McIntyre are the two engineers behind the mushroom project. They created the company Ecovative. Mushroom roots are put between two interior walls and it grows in the dark creating insulation and warmth within the building.
This innovation in insulation shows just how valuable earth materials are and will be in the future.
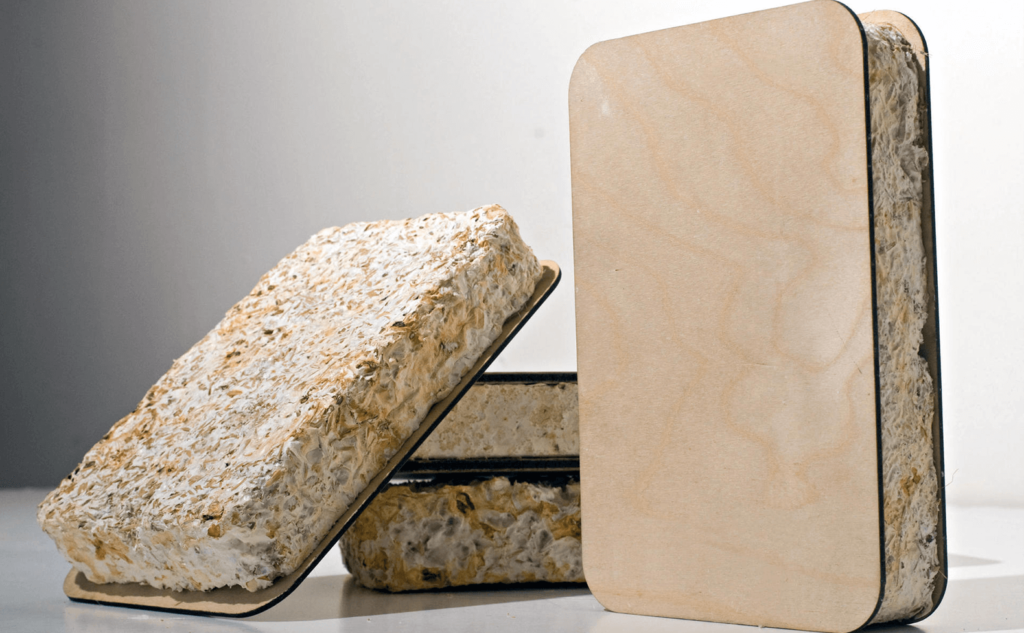
Greensulate by Ecovative Design
Types of Future Buildings
Tiny homes
You may have watched several reality TV shows about these small homes. Whether they are on wheels, or in trees are tiny spaces the future? Well we are already seeing people living in smaller and smaller spaces whether you live in the cities or in the country.
The Tiny House Movement is all about quality of quantity. Independent people, or companies create small homes that typically rest on wheels in order for them to be transported anywhere.
These tiny homes are attractive for buyers because you don’t have to be tied down to one location, your house can roll anywhere you wish. From 1973 to 2015 house size rose and family size decreased. The tiny house movement is slowly reversing the, “bigger is better,” mindset.
This architectural movement has presented challenges for architects today. Along the same lines as tiny homes are Urban Cabin Micro Homes. These are 15 square meter micro homes built in cities. They were built by MINI Living in London, Bejing, New York, and Los Angeles.
The demand for these small homes is on the rise and we can expect to see many more tiny homes in the future. Architects are building for smaller and smaller spaces as populations rise, whether it is a tiny home or a small apartment. The future is all about small.
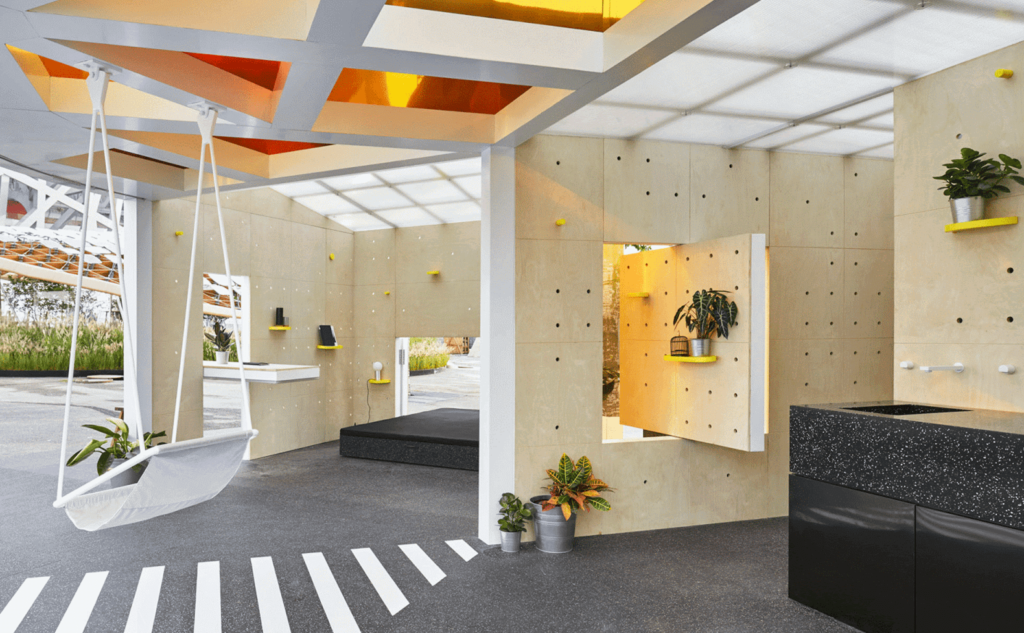
Future architecture can reflect on Tiny houses. These houses is about using space you have in the most efficient way
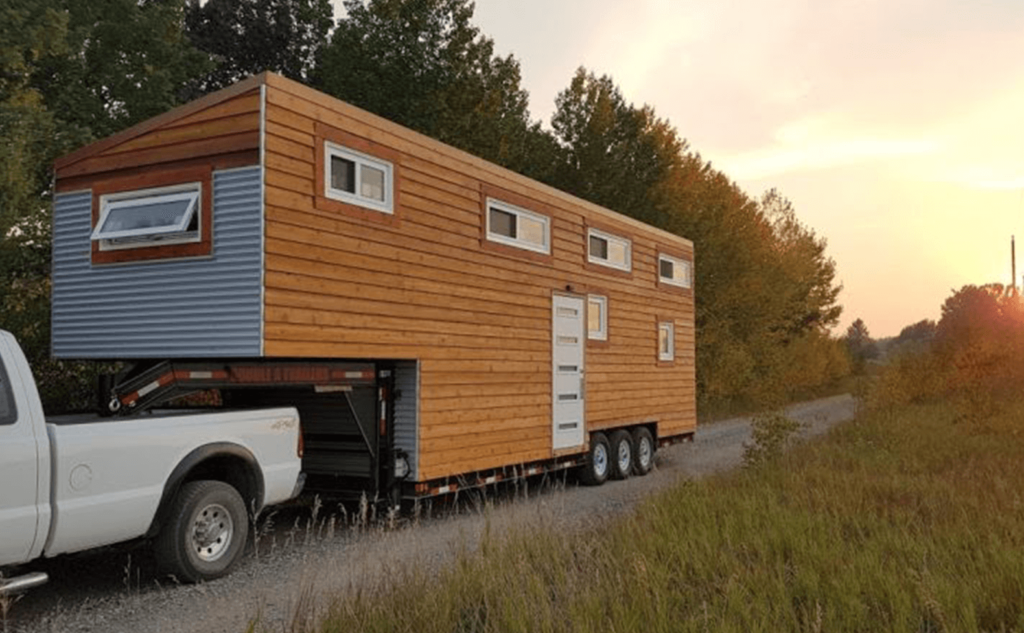
Having Tiny house on the wheels are offering new options in terms of location flexibility for your house.
Tiny houses come in different sizes and forms.

Green Buildings
What is green building? Well according to the World Green Building Council it is, “A ‘green’ building is a building that, in its design, construction or operation, reduces or eliminates negative impacts, and can create positive impacts, on our climate and natural environment.”
A cool thing about green buildings is that they could be anything, a house, an office, a hospital, absolutely anything. The best way to understand what green buildings are is to see examples:
Green building example: Gardens by the bay

Institute for Forestry and Nature Research Wageningen, The Netherlands by Behnisch Architecture

Bosco Verticale by Boeri Studio

Where is future architecture heading?
Now, why is this important for the future of architecture? It is estimated that 36 million new housing units will need to be built in the 20 largest cities around the world by 2025. This will be massively impactful on our planet and the environment.
Architects have accepted the challenge of building more and building more sustainably. As building restrictions move more
strictly toward sustainable materials and methods, architects may be mandated to build more environmentally friendly.
Architecture firms of the future will have to run the line between a sustainable budget and sustainability.
Modular Architecture
Modular architecture is all about prefabricated materials being used to create a building. Essentially prefabrication companies like Plant Prefab, build all everything the architect needs to build and it is assembled on site.
Plant Prefab’s idea is to build a home in less time, for less money, with less harmful stuff, and less environmental impact is, indeed, more.
They prepare the building offsite and deliver it complete to the construction site. Plant Prefab operates out of the US that builds a variety of home typologies. Their key concept is affordable family homes as housing prices climb.
So… why is modular the future? Not only is building modular cost-effective, but it also eliminates the environmental impact of a traditional build. It would be ideal if homes could be constructed off-site and owners could move in the day after they buy.
KODA
KODA is a company already doing just that with its concrete modular homes. By 2050 the population on this planet will double and KODA has a sustainable architectural solution to this new challenge.
Their mobile, modular housing addresses overcrowding of urban areas as well as how expensive it is to live in cities. The incredible prefabricated living spaces they create contribute to saving our environment and shapes the building trends of the future.
As we move into the future of architecture we will be seeing much more prefabrication and off site-building. Modular buildings can be easily expanded or compressed.
Modular will be able to meet living demands and sustainability demands for the future of architecture. WinSun Construction based in Shanghai has even created a six-story apartment building entirely on a 3D printer.
Explore more exciting projects from Koda on their website.
______________________________________________________________
Read Article: Modular Design is Changing the World: Architecture is next
______________________________________________________________
High-rises and skyscrapers
The future of architecture is up. Building taller, smaller, and more efficient is the way of future buildings. The first skyscraper was built in 1884-1885 in Chicago.
Since then people have been building up, up, up. In 2019 there were a total of 26 towers over 300 meters tall built (aka there were 26 skyscrapers built). This is an all-time high for highrises and skyscrapers.
It goes to show that each year we will see higher buildings as skyscrapers continue to rise in popularity. Skyscrapers are not only popular but innovative.
Future buildings take sustainability into account featuring vertical farming, timber materials, and glass. Looking into the future we will see skyscrapers and highrises like the ones below:
W350 Project in Tokyo
This project is a skyscraper that is 70 stories high and was proposed by Sumitomo’s Tsukuba Research Laboratory in collaboration with Tokyo practice Nikken Sekkei.
The building goes above and beyond by using timber for the structure, and forestry on the exterior and interior of the design. This would be the tallest building in Tokyo and the tallest timber structure in the world.


W350 Project by Sumitomo Forestry Co
The Farmhouse
This crazy cool timber building is proposed to use modular design and vertical farming. This space would allow its inhabitants to live in the city, but grow food as if they lived in the country. This building is designed by Architecture studio Precht.
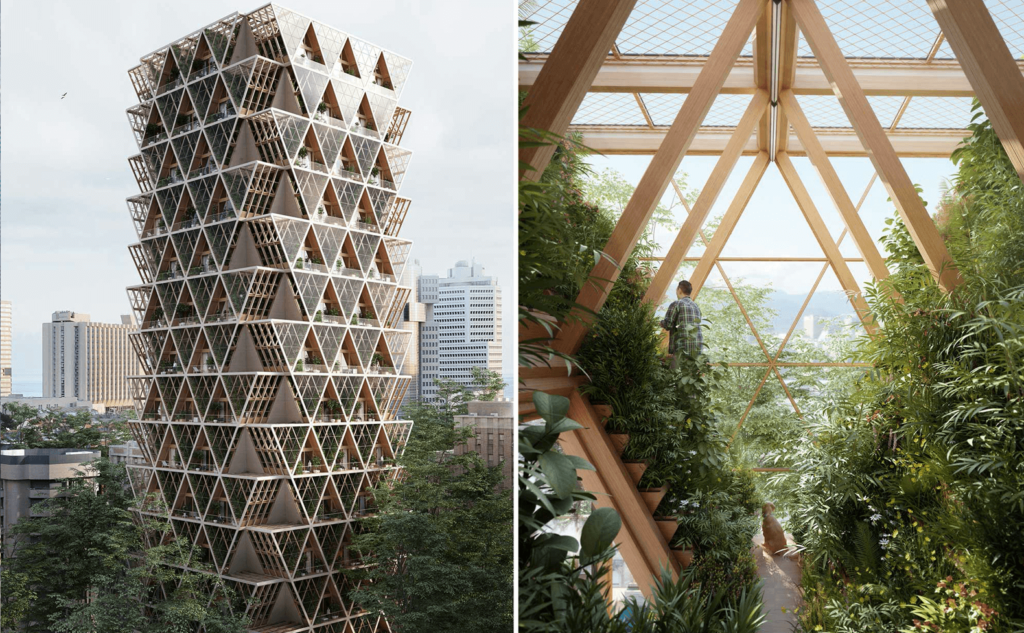
Growth process: The Farmhouse
The Farmhouse by Precht
The Tulip
The London skyline may have a new edition around the corner. This sleek skyscraper is designed by Foster + Partners. This new building would be much more than just a functional structure but would incorporate learning spaces and host cultural, business, and technology events.

Birds eye view sketch of the Tulip by The Tulip
What the Architecture Future Holds?
The building of the future will reach the sky, the will use sustainable materials, and the spaces will get tighter. Population rise and the importance of environmental impact will dictate the parameters architects need to work in.
Visionaries are already using the newest techniques and imagining the future today. Only time will tell what trends will stick and what will fall away, but one thing is sure, we will have to build smarter.
All of the new technology at architects’ disposal will change the way buildings look and how quickly they are built. The future of architecture is exciting!
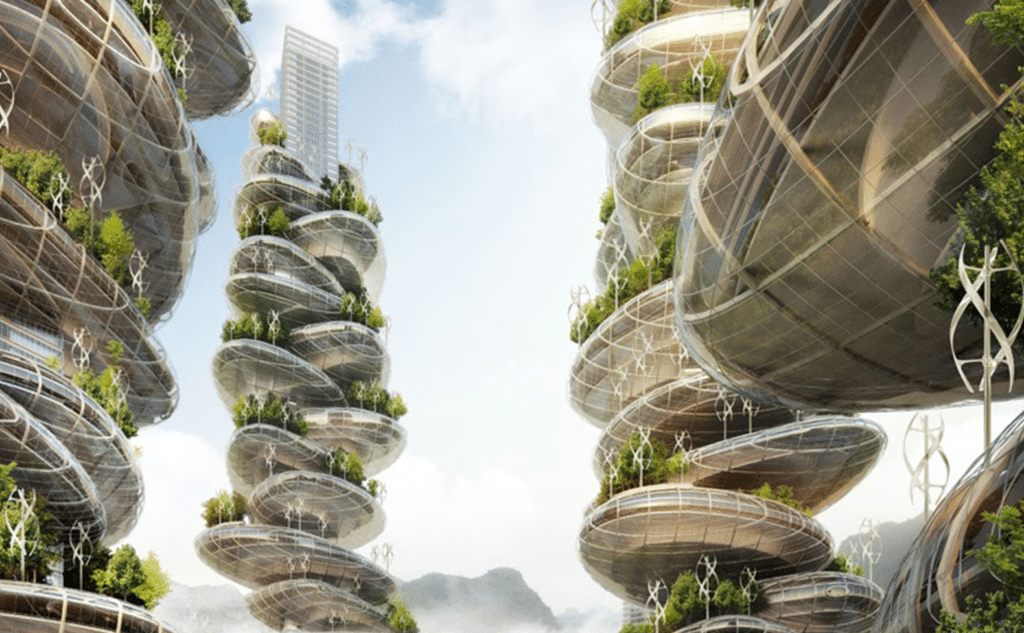
Asian Cairns by Vincent Callebaut











0 Comments