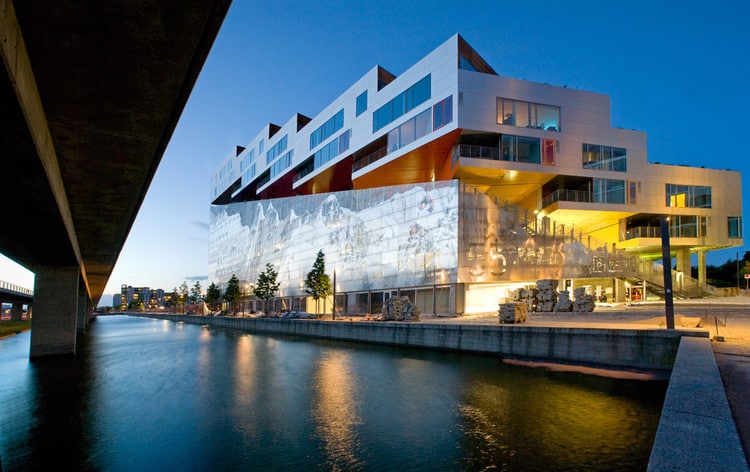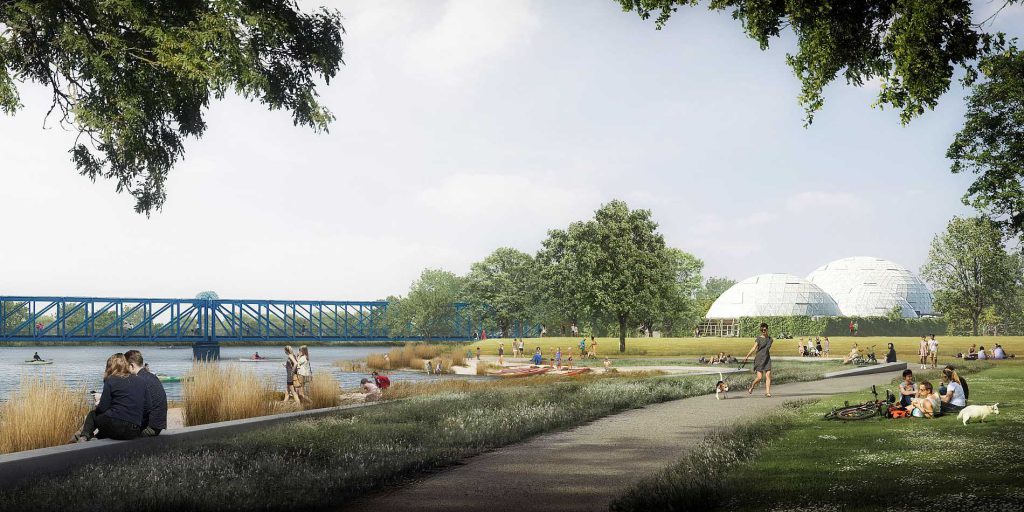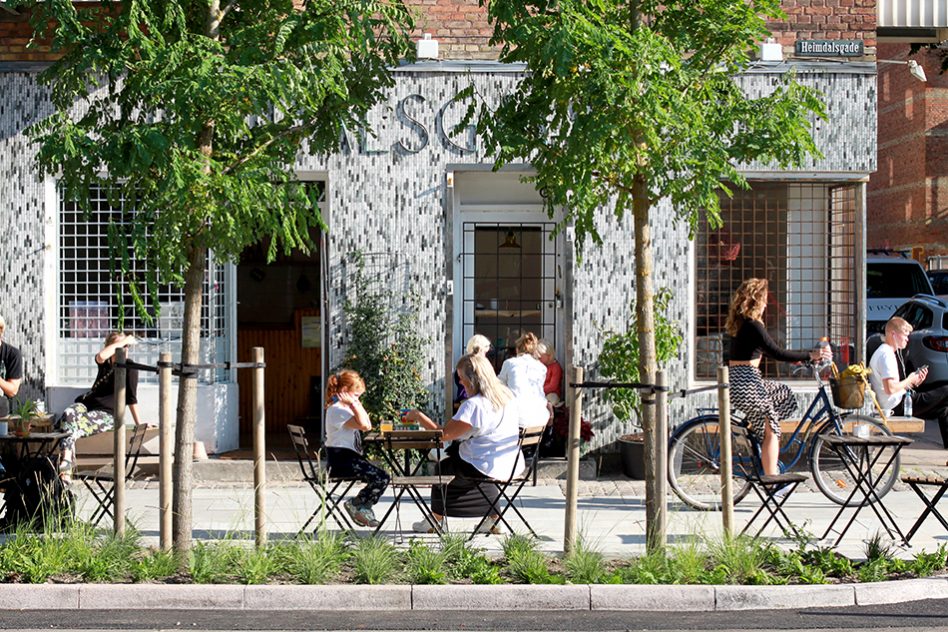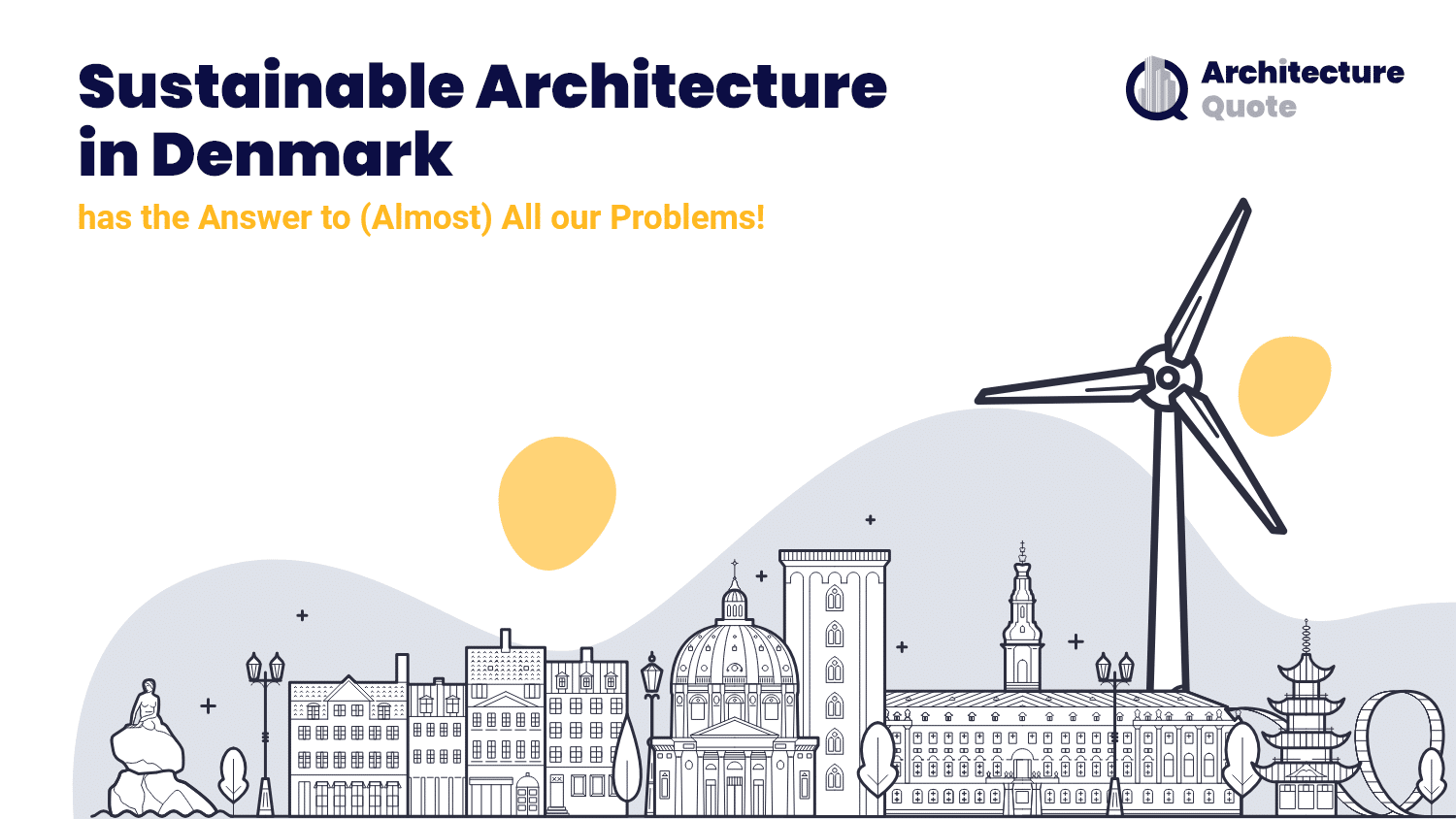Acclaimed for its innovative and sustainable concepts of design, Denmark has seen the rise of ground-breaking architecture especially over the last decade.
New-age structures that tackle current and future environmental problems are increasingly in demand in this country that aims for 100% renewable energy in 2050. Modern buildings that create a statement while expertly balancing form and function are here to stay.
Table of Contents
Here is a list of 8 most iconic sustainable architecture and building projects in Denmark
Amager Bakke: Clean Energy Production and Waste Management

‘Amager Bakke’ by BIG for ARC
A cutting-edge power plant that, believe it or not, alternates as a hiking trail and a ski slope! Built by the architecture firm, Bjarke Ingels Group (BIG) in 2017. This multi-functional structure burns waste instead of fossil fuels to generate enough electricity to power at least 50,000 homes and heat 120,000 homes.
Funded by energy and waste-collection from city residents, this automated operation takes no more than two people to run so that human resources can be allocated to ‘Copenhill‘ that manages the smooth functioning of the ski slope, and facilities for visitors, including a top-floor restaurant and bar.
The 500-metre ski slope is expected to open in the summer of 2019. The slope can accommodate up to 1500 people within the reaction area.
Other options like go-kart racing and cable wakeboarding are made available for people who enjoy adventure sports. A certified climber’s delight, this building also hosts an 85-metre long a climbing wall, the highest in the world!
Combining the need for sustainable development, energy production and waste treatment with the added benefit of leisure activity.
This type of sustainable architecture design and construction rightfully achieves social acceptance for urban power plants of similar caliber.
Green Lighthouse: Carbon Neutrality

‘Green Lighthouse’ by Velux Group and Christensen & Co.
This University of Copenhagen building gets a special mention for being Denmark’s first certified sustainable structure.
It’s the first carbon-neutral building in the country to achieve the American certification of LEED Gold rating (Leadership in Energy and Environmental Design).
The Velux Group collaborated with several architectural, environmental, and engineering specialists to construct a cylindrical structure that drew inspiration from a sundial and the motion of the sun around the building.
Using solar rays to generate energy with an inclined roof that allows intense sunlight into the interior for heat absorption.
This structure has been making an outstanding statement in terms of climate neutrality and sustainable architecture design since its opening in 2009.
The building boasts of its own energy supply which combines solar energy, Copenhagen’s district heating, and heat pumps, to effectively cut its energy consumption by over 70%.
It also allows for the storage of seasonal hot water when the sun rays are at their strongest.
To further aid its eco-friendly reputation, the building uses natural ventilation, and an automatic cooling and heating system to create a climate-friendly space for the students using its facilities.
The architecture design takes advantage of spacious rooms utilizing the morning daylight.
The entire ensemble makes for a visually striking creation that was endorsed by the European Commission’s Sustainable Energy Europe Campaign.
Reducing energy consumption is one of the primary focus points not only for Denmark but for the whole Scandinavian architecture and constructuíon industry.
Smart architecture solutions can introduce multiple ways how to save energy in very efficient ways.
Maritime Museum of Denmark: Preserving skylines despite urban development

The Maritime Museum of Denmark is built on what used to be one of Denmark’s most significant modern shipyards, in an area that also houses the Kronborg Castle, the setting of Shakespeare’s Hamlet.
This architecture design award-winning museum is yet another design project by the globally acclaimed BIG.
As rapid, inevitable urban development takes place, it becomes tougher for preservationists and enthusiasts to insist on the protection of a city’s unique architecture and the resultant skyline.
A few prominent arguments for preserving a city’s skyline are the embodiment of a city’s distinguished cultural and historical identity, media-centric exploration of art through iconic landmarks, empirical study and research, etc.
A fine balance between modern economic success and historical sustenance is necessary and proves to be a challenge that many architects around the world face.
Keeping this issue in mind, the Architects at Bjarke Ingels (BIG) came up with the innovative vision of building the monument underground, using the dry dock as an open, outdoor centerpiece with the rest of the construction assembled around it.
Leaving the walls of the dock untouched, BIG excavated the centre of the dry dock to create eight floors below sea level, complete with exhibitions and art installations.
Due to the architect’s strategic placement, the Maritime Museum establishes its distinct character as a unique monument despite having the impressive Kronborg Castle and the Culture Yard in the near vicinity.
This building design also ensures that the views of the Kronborg Castle, which is also a UNESCO World Heritage site, are unobstructed from all sides.
Almost unnoticeable from the horizon, the Maritime Museum of Denmark is a sustainable masterpiece that conserves the sanctity of Helsingør’s historic and cultural wealth without compromising on the demand for space.
Copenhagen International School, Nordhavn: Solar-energy Harvesting

Integrating one of the world’s largest solar panel systems in a school building, Copenhagen International School (CIS) has coupled global learning with a sustainable outlook of ’practice what you preach’.
This feeds into their vision of ’Educating champions of a just and sustainable future’. The architectural design firm behind this beauty is C.F. Møller, that have giants like Carlsberg and Mascot International on their resume.
A whopping 12,000 solar panels are placed at various angles to make the maximum use of natural light and generate electricity that meets nearly half of the school’s energy consumption.
An equivalent of which would power 70 single-family houses. The majority of the classrooms are strategically placed at the corners of the building to ensure optimal usage of daylight and give wonderful views of the man-made peninsula that the school is built on.
CIS also has on-campus greenhouses; the food grown here is used in the canteen, so the students are aware of where their food comes from.
Other sustainable solutions built into the architecture design plans include food waste management food where scraps are put through a grinder to produce pulp for bio-gas production.
After which the pulp is used as fertilizer in Danish agriculture, or fed to pigs (one of Denmark’s biggest exports).
All the interiors of the school are designed using materials sourced from nature: wool-upholstered sofas, bamboo bookshelves, and oiled oak wood floors.
The school’s long-term goal is to use recirculated water for flushing toilets.
Related Article: 15 Major Innovations in Architectural Design for Classrooms and Schools
VM Mountain: Optimising Limited Urban Space

Another jewel on the crown of the architecture firm Bjarke Ingel’s BIG, The Mountain is a residential project that is 2/3 parking and 1/3 living.
By combining parking and housing spaces, the building makes optimal use of available area while still making terrace decks available to flats, complete with personal gardens. This evergreen vegetation is sustained by an automatic sprinkler system.
Imagine a suburban neighbourhood of homes built in a step formation in a 10-storey building.
Each is equipped with its personal garden and an amazing view of the city and coastal region. A residential lift that moves diagonally makes it easier to navigate to the different floors.
The colourful parking area itself is far from most dingy parking lots, decorated with wildlife murals designed by French artist Victor Ash.
With a ceiling height that goes up to 16m in some places, the parking lot has the appearance of a cathedral-like space. Residents of the 80 flats in the Mountain have access to 480 parking spots and an arty space that doubles as a party arena for special events.
Awarded the world’s best residential building at The World Architectural Fair, The Mountain has drawn a lot of attention for its innovative vision of blending the best of both urban and suburban ways of living.
Climate Ribbon & Storkeengen: Natural park conservation and Water Management

‘Climate Ribbon’ by C. F. Møller
Randers Municipality has, overly in the past decade, been vexed by storms and sea-level rise.
To address this, C.F. Møller took up yet another challenge to address the climate change issue with a focus on ‘The Climate Ribbon’ project and a natural park called Storkeegen (Stork Meadow) in Randers.

The Climate Ribbon is a 6-kilometre-long ribbon between Randers city centre and river Gudenå, the longest river in Denmark.
An essential part of a major urban development initiative, The Climate Ribbon integrates storm-control solutions into the harbour’s urban spaces by creating new arenas for activity, design and nature.
The Climate Ribbon includes facilities like a delta promenade, a river pool, a tidal display park, and a maritime area for sports and culture events, among others to bring more life to the city.
A dedicated pedestrian and biking trail along the Climate Ribbon fosters a closer connection between the urban section of Randers and the wild natural space around river Gudenå.
The extension of this ambitious project is the conversion of Storkeegen into a public park, driven by key factors besides the effective management of the increasing stormwater levels, like adding value to the area, treatment of wastewater, and so forth.

Locations for recreational activity have been created to make the natural park more accessible to the general public. The goal is to create awareness of the municipality’s efforts to redirect rainwater collected from the residential parts to purification basins in Storkeegen, before being led out to Gudenå.
Not only does this help with water conservation, but also protects the low-lying parts of the city from being flooded during storms.
These efforts have been essential to preserve the flora and fauna and their evolving habitat in Storkeegen as much as possible.
More endeavors towards amplifying these efforts can and are being taken throughout the world to preserve rain forests and natural parks.
Related Article: 40 Before and After Examples of Urban Architecture Transformations
Energy, Climate and Environmental Park: Multifunctional Park and Recreation Space

C.F. Møller has also been instrumental in the architectural design and construction of Hillerød Utility Company’s ’Energy, Climate and Environmental Park’ that combines green eco-friendly living with recreational space built using recycled soil.
While it may not come across as a typical way to spend a Saturday afternoon family picnic, architect Julian Weyer states that the park might just be the first facility in the world to integrate all activities in a single location, and take the step of fully involving the general public.
Here’s why; the 50-hectare community park hosts a variety of waste management systems including an industrial and household recycling plant, a water purification facility, biomass and geothermal heat production plant, test fields for solar, wind and biomass energy, and a rainwater harvesting initiative.

All this in a landscape which normally consists only of walking and climbing areas amid nature.
The sustainable building project merges innovative architectural design with sustainability and education. This blended space has given rise to a sustainable venue where future generations can observe forward-looking thought leaders.
The Climate Tile: Urban Development and Rainwater Management

The revolutions and sub-revolutions charged by the global phenomenon of climate change have given rise to many a visionary concept in the field of architecture, one of which is the Climate Tile project.
Produced in 2015 by Third Nature, this concept was created to prevent flooding of streets due to excessive rainwater through continuous draining.
Denmark is a lowland, with its tallest hill being approximately 170 metres above sea level. To get an idea, that is less than half the height of the Empire State Building!
With an average rainfall of 767mm recorded over the last 8 years, and experts predicting the rapid rise in sea levels, efforts such as the Climate Tile have been welcomed with open arms by Danish Design Award.

“The Climate Tile” by Third Nature
According to Third Nature, this 50-metre long Climate Tile-equipped sidewalk will collect data through the changing seasons on how to manage different weather types, weighting loads, salting, etc.
This solution is aimed towards a positive use of climate change in developing cities that are more robust and sustainable. Local politics aside, this technology has great potential in Denmark and on an international scale.
Conclusion
The world needs more sustainable design and architecture firms that are willing to take risks and create projects with the environmental considerations at its core.
As global temperatures soar, there is an ever-pronounced need to reconsider and reinvent traditional techniques of urban architecture planning and energy production in order to ease repercussions on the environment.
Optimal use of geographical scenarios, topography, and other present-day elements is the best way forward to minimize our global footprint.
We have a lot to learn from a country that has managed to make a whole island self-sufficient (Go Samsø!).
Governments all around the world must prioritize the allocation of resources and adoption of improved methods that revolve around sustainability to help usher in a better tomorrow.
If your city has similar (or better!) sustainable architectural marvels, feel free to mention them in the comments below.
For inspiration on how you can contribute in your own way, listen to these podcasts where industry leaders offer new and exciting insights into the architecture scene.











Saved as a favorite, I love your blog!
I found this after googling for a while; it helped me out- keep doing what you’re doing
Thank you for writing this awesome article. I’m a long time reader
but I’ve never been compelled to leave a comment.
I subscribed to your blog and shared this on my Facebook.
Thanks again for a great article!
Yo, just wanted to tell you, I liked this article.
It was practical. Keep on posting!
I honestly like your way of blogging – huge collections of useful stuff. I bookmarked it and will be checking back soon. Take care
My brother suggested I might actually get a kick of these. Denmark is way ahead of the curve with sustainability. This post actually made my day. Thank you!
In Denmark, Ingels became well known after designing two housing complexes in Orestad : VM Houses and Mountain Dwellings. In 2006 he founded Bjarke Ingels Group, which grew to a staff of 400 by 2015, with noted projects including the 8 House housing complex, VIA 57 West in Manhattan, the Google North Bayshore headquarters (co-designed with Thomas Heatherwick ), the Superkilen park, and the Amager Resource Center (ARC) waste-to-energy plant the latter which incorporates both a ski slope and climbing wall on the building exterior. Since 2009, Ingels has won numerous architectural competitions. He moved to New York City in 2012, where in addition to the VIA 57 West, BIG won a design contest after Hurricane Sandy for improving Manhattan’s flood resistance, and are now designing the new Two World Trade Center building. Ingels and his company are the subject of the 2017 documentary