Table of Contents
What is futuristic Radical architecture ?
The term “radical architecture” began to be used more frequently in the 1960s and 1970s with the aim of suggesting some extreme of contour, construction, or (more typically) the Leftist political standing of its own creators.
In reality, Radical architecture was often drawn or presented in projects by certain groups (e.g. Archizoom) questioning what constitutes structure, shape, design, etc. It commonly involved assaults on architecture envisioned as a formal speech.
Times have changed, and we can clearly see that nowadays architecture is freer. Architects’ and designers’ visions and imaginations have escalated and brought multiple extravagant buildings into the world.
Let’s look into 22 famous Radical Architecture Projects across the world!
Casa Da Musica-House of Music
Architects: Rem Koolhaas, Arup
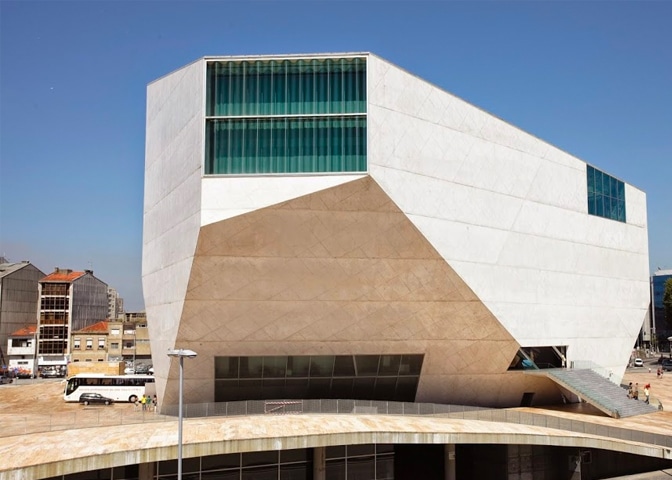
We can consider this building as an architectural adventure in the shape of an asymmetric polyhedron built from concrete.
Inside there are engravings reminiscent of Piranesi, complex geometries and dynamic perspectives.
The Casa da Musica in Oporto is truly a futuristic architectural challenge that disagrees with the traditional shape of a theatre and suggested acoustics for it.
Location: MORADA
Av. da Boavista, 604-610
4149-071 Porto”
Galaxy Soho building
Architects: Zaha Hadid, Patrik Schumacher

The Galaxy Soho building is dedicated to the creation of office, retail and entertainment industries.
Soho has become an integral part of the greatness of Beijing, China. The essence of the country is highlighted inside evoking the traditional architecture of the country.
There is a lot of controversy regarding this tremendous building, but we can not avoid the radical architectural design it holds.
The project stands out for the composition of 4 main domes joined in a singular piece.
Multiple bridges and curved floor plans combine an aesthetic design and represent fluidity and calmness.
Location: Beijing, China
Image by: HUFTON + CROW
New Museum of Contemporary Art
Architects: Kazuyo Sejima and Ryue Nishizawa. SANAA

If I were to describe the new museum of New York then words as ‘elegant’, ‘modern’ and ‘urban’ would be the best fit.
It consists of seven displaced boxes, which makes it look like a sculpture rather than a museum. The building clearly stands out in Bowery street.
The challenge of this construction lies in the design decisions regarding space. The tight and narrow development area of the Bowery did not make building easy.
The placement of the boxes is strategic, it allows the entry of sunlight at each level.
It makes more use of space without extending the perimeter.
Thus, this work becomes “radical” creating a harmonious relationship between the museum and the art, the structure and the environment of the city of New York City.
Location: Bowery, New York City
“Museum of Art,
Architecture and Technology”
Architects: Amanda Levete, ALA

Unique, is the word that describes this museum is located on the sides of the Tajo river in Portugal’s capital city.
This Museum represents relationships among art and new technologies in one structure.
The highlight of this building is clearly the structure of the viewpoint.
It has been designed in the way that it represents waves. The objective of the structure is to give access to the people who could then admire the banks of the Tajo river with scenic views.
Location: Belém, Lisbon
Knapphullet
Architects: Lund Hagem
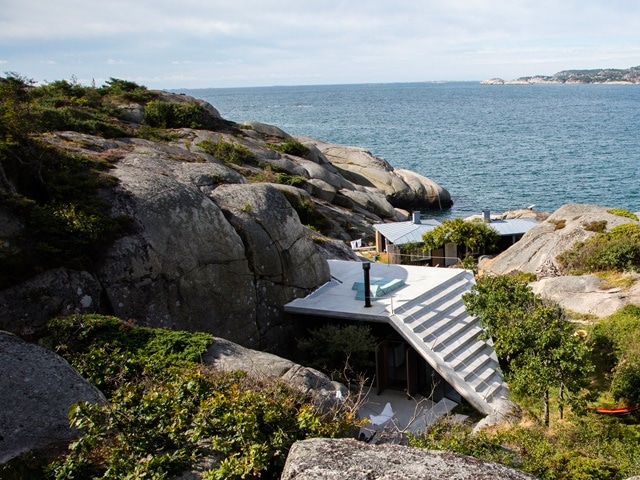
This designer’s home is a masterpiece that is characterized by the roof and the location it is placed.
The rooftop offers scenic views over Norwegian fjords, can be used not only as a view deck but also as a leisure area.
This radical architecture is based in the protected natural area. The idea was to create a panoramic view of the sea.
Architects have used the natural rocks, their structure and incorporated them in house design. Home is built with the use of pure materials.
Location: Sandefjord, Norway
Image by: Luke Hayes
Headquarters for Ferring Pharmaceuticals A/S
Architects: Foster + Partners

Located in Copenhagen, this radical architecture jewel stands out among other structures in the neighborhood.
The new headquarters of Ferring Pharmaceuticals is surrounded by the Baltic sea.
The location gives the building spectacular sunset views, that are best to view once the light reflects on the glass facade and surrounding water.
The most interesting thing about this building lays in its structure.
It sits on a stone plinth in order to protect itself from occasional flooding. The triangular shape of the building with incorporated glass makes it a truly unique symbol in the Copenhagen skyline!
Location: Copenhagen, Denmark
Art Oasis
Architects: Nabil Gholam Architects

The building is placed in a quiet area surrounded by trees and courtyards.
This cultural complex with fresh air is perfect for walking, meeting and relaxing.
Attraction invites local residents to enjoy their free time.
What makes this building radical is the tranquility it holds within.
Calmness inspired in an urban stressful environment makes it stand out. Its walls are covered by a layer of perforated white concrete. The facade and roof covered with strategically placed openings create a flow of natural light.
Location: Riyadh, Saudi Arabia
New Headquarters of SPGin
Architects: Giovanni Vaccarini Architetti

This futuristic radical architecture project is located in Geneva. The facade is the main thing one will notice right away.
It provides restructuring and expansion of the existing building.
It seeks to support a workplace where comfort and luminosity are the main things.
The radical look of this building is hidden in the simulation of a luminous nebula.
The architect has played around with the choice of the materials, using mainly glass and perforated glass for the desired control of the light.
The choice of materials has equipped this building with the sensation of continuous transformations by the transparencies.
Location: Geneva, Switzerland
Image by: Adrien Buchet
Related Article: The Most Amazing 88 Contemporary Architects And Their Work
Shenzhen Tourist Information Centre
Architects: Studio Pei Zhu

The building daily serves as the tourist information of the city.
It merges the tourist information with recreational areas where the citizens can work and relax freely.
The goal of the building was to create comfort and freedom in one structure.
The form of this building makes it Radical in our and many other eyes.
The building is subdivided. With one part being light and airy, covered with glass, and the second being rough and firm using straight lines.
For this reason, it has won several architectural awards, such as the Future Architecture award.
Location: Shenzhen, China
Image by: Wilson Lau
We Hotel Tōya
Architects: Kengo Kuma & Associates

This hotel built on the shores of Lake Toya in Japan is composed mainly of wood and fabric covering nature and local materiality.
The use of the materials and shapes allows the building to transfer light in a very pleasant way.
This construction is a remodeling of an old nursing home. As a highlight point, we should emphasize the chosen materials.
Wood is the main material. Local cedar logs have been selected for the facade and for the interiors. The layout is simulating a cedar forest.
Location: Hokkaidō , Japan
Jishou Art Museum
Architects: Atelier FCJZ
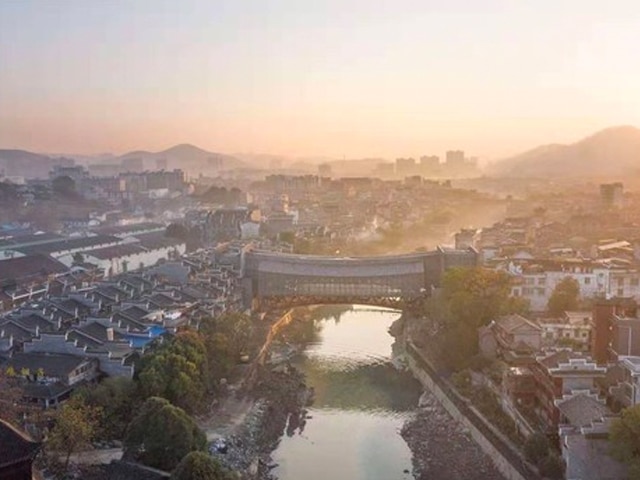
This project has been finished recently, it ended in April 2019 and will open doors to the public summer of 2019.
The Jishou Art Museum is a social place that aspires to promote art and culture. It is inspired by the long Chinese tradition of the covered bridge, called Fengyu Qiao, which means a Bridge of wind and rain.
Crossing the River Wanrong you will find this bridge converted into a museum, with the concept of finding art along the journeys of life.
The construction is based on two overlapping bridges, in the first level, the steel predominates, and in the second level, the concrete.
The structure, in general, resembles a street covered for pedestrians.
Location: Qiangzhou, China
Marina Bays Sands
Architects: Moshe Safdie

Marina bay’s 55 story structure building faced delays caused by prices of labor and material shortages from the beginning.
Initially, Marina Bay Sands was set to open in 2009. The global financial crisis also pressured Las Vegas Sands, the owners to delay the completion of the integrated hotel on time. The opening of Marina Bay Sands was held on 17 February 2011.
Moshe Safdie says that he was inspired by card decks while choosing the designs of the hotel.
As they rise, the 3 towers are wider at the bottom and narrow down at the top. Each tower has two legs.
Complicated structures required real-time observation for analyses and assessments at the course of their development.
Location: Marina Bays, Singapore
Harbin Opera House
Architects: MAD Architects

The architects projected this museum with the concept of a cultural center of the future.
A place of great performance and a public space representing human art and the identity of the city of Harbin. The building wraps itself with the nature of the environment.
The Harbin Opera House design is strongly inspired by the concept of strength and spirit of the wild and the icy climate of the surrounding place.
Its structure evokes images of the wind and the water. With a curvy facade, this impressive building becomes radical by the magnitude of visual aesthetics in the project.
Location: Harbin, Heilongjiang, China
Image by: PAWEL PANICZKO
Mayfair Residential Tower
Architects: Zaha Hadid Architects
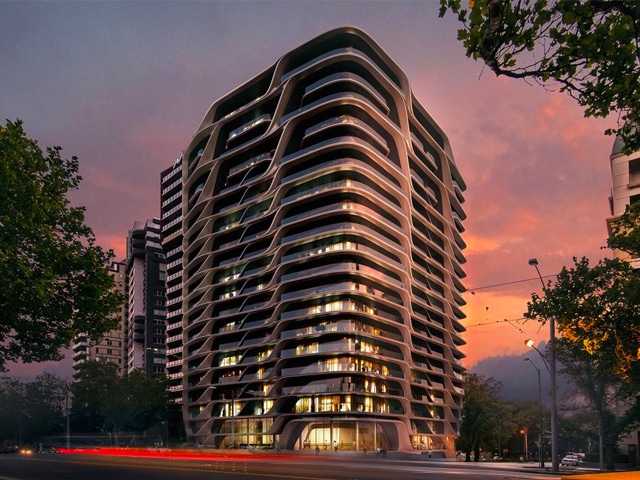
This particular construction is 19 stories high. Located in Australia, Melbourne, it has 158 differently sized residences.
The building additionally has two heliports, multiple swimming pools, and a restaurant at the road level.
The fluid style of the facade defines massive balconies for each apartment. Balconies offer spectacular views over Melbourne’s skyline. The fluidity of the exteriors has been transformed into apartment interiors. Living areas within the apartments have been arranged in a special way allowing residents to experience iconic views over the town.
Location: Melbourne, Australia
V&A Dundee
Architects: Kengo Kuma & Associates

The museum is inspired by the Cliffs of the northwest coast of Scotland.
Striking traces of prefabricated concrete, which is projected horizontally, creates patterns of shadows that evolve and change according to the time and the day.
The building’s architecture is unique and complicated created by the twisting walls. The structure mimics the shape of the boat.
The floor, walls, and roof are all complemented to provide stability to the construction. The turns and folds strengthen the construction.
Design and use of materials are inspired by origami, where the paper is somewhat more rigid when folded.
Location: Dundee, Scotland
Image by: METALOCUS
Hotel Sheraton Huzhou Hot Spring
Architects: MAD Architects
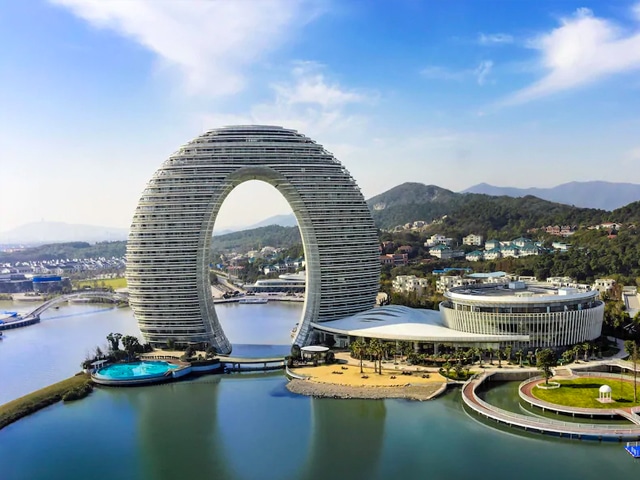
This project is designed by the architect Beijing Ma Yansong for the Sheraton hotel chain.
The hotel, with its 100 meters of height, has 321 rooms and is known as “Hotel Luna ” that is inspired by its circular structure.
The most striking of this project is the form of the building. Multiple layered floors create a spectacular jewel in the form of a ring on the South Bank of Lake Taihu.
The design is extended in a perfect way to the water and provides each room with a view of the lake.
The hotels’ structure is covered by LED lights, that give life to the building at night.
Location: Huzhou, China,
Related Article: “Stop Calling Everything ‘Modern Architecture'”
The Shard
Architects: Sellar Property Group

The Shard is located in London Bridgrey. The 72-story pyramidal tower was inaugurated in 2013.
With the vision of creating a vertical city tower with a gallery and outdoor viewpoint on its last floor.
This project is considered to be one of the most ambitious in London.”
It is currently the tallest building in the UK. Design is based on an emerging needle sculpture of the river Tamesis.
The glazed structure marks the personality of the facade where the light of the sun and the sky is reflected. Various pioneering methods of engineering were used in its construction.
Location: London, United Kingdom.
Odunpazari Modern Museum
Architects: Kengo Kuma & Associates

The Museum of Odunpazari is a work that inspires tradition and history.
The core vision of the project focuses on creating a link between people and art.
Focusing on reflecting the history of the city and establishing itself as a milestone in the cultural development of the city.
Inspired by the traditional Ottoman design of Odunpazari cantilevers, Kengo Kuma creates a distinctive design with stacked wood to honor the city. The building is divided into three floors.
Location: Odunpazari Modern Museum
Ent Center for the Arts
Architects: Semple Brown
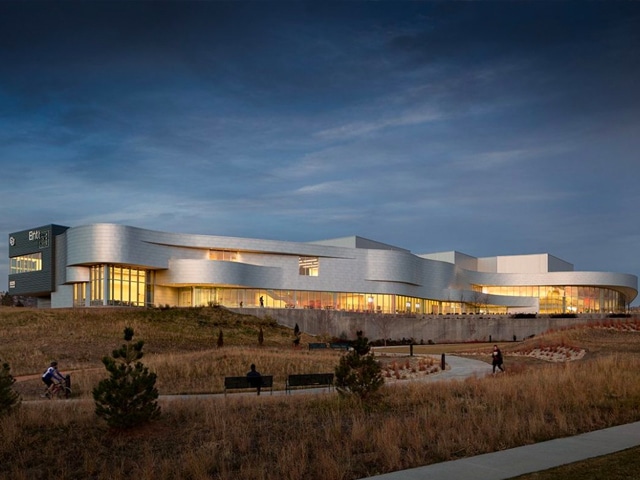
This work is dedicated to the University of Colorado.
The aim of its construction was to equip the Contemporary art gallery with a new home. It is no doubt this modern-style building has fulfilled its main function.
Semple Brown has worked on this modern building with a focus on using simple materials.
The combination has resulted in large construction, strongly characterized by the waves in the facade and glass.
The design provides natural light to the entire building, without damaging the works of art.
Location: Colorado Springs, CO
Antilia
Architects: Perkins and Will
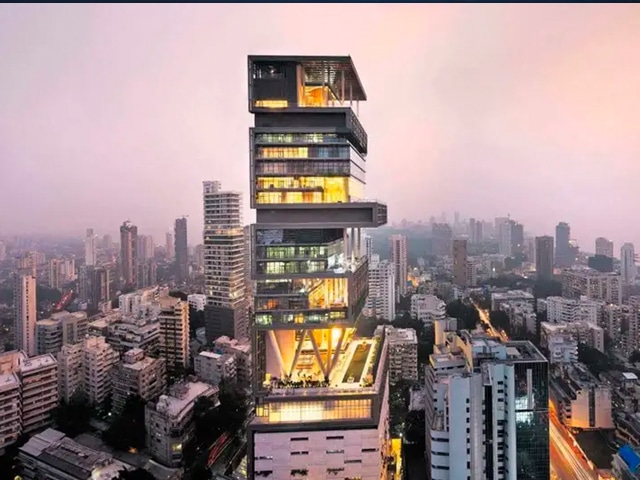
Antilia is considered to be one of the most valuable residential properties in the world.
In total it has 37,000 square meters of floor space and has all the services and a luxury hotel could have.
Antilia is bigger than the Palace of Versailles. Absolutely radical is this affirmation.
The construction of this building is an architectural masterwork. Antilias design and concept has become very famous in India. As it is based on a combination of multiple open boxes, it allows the flow of natural light. Boxes pointing in different directions gives residents views from different angles.
Location: Mumbai, India
Morpheus Hotel
Architects: Arquitectonica Leigh & Orange
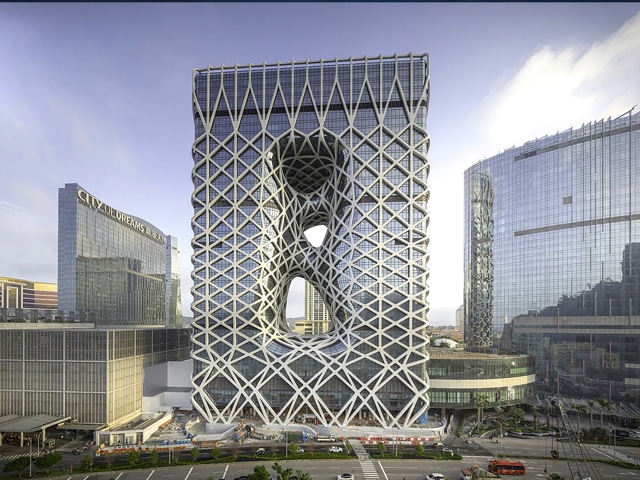
The project is dedicated to luxury in all its versions.
The Morpheus Hotel houses all the desirable services that customers can imagine.
With an expected area of 150,000 square meters, this building has become a very popular destination among tourists seeking a unique experience
The Morpheus Hotel is located in Macao. Both, the project and its construction have been radical, using innovative engineering and formal cohesion.
It is designed as a monolithic block with several gaps in the structure that carve the heart of the tower. Outstanding work and choice of materials make it stand out in cities skyline.
Location: Macau, China
Image by: Virgile Simon Bertrand.
The Wave
Architects: Henning Larsen
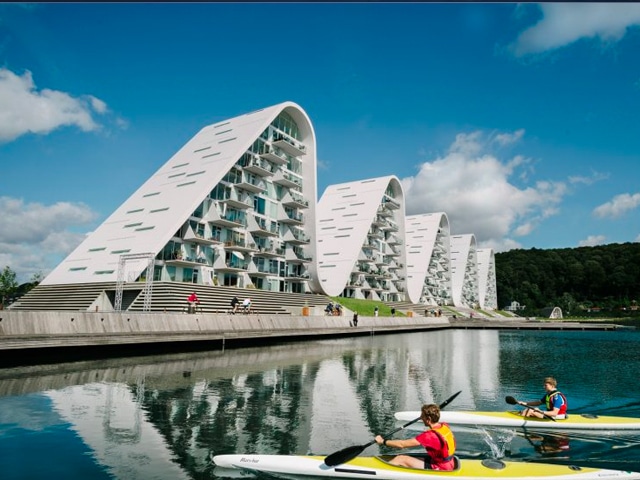
In a flat country, there is a natural need for some human added landscape. This has been part of the reason for Vejle fjord inspired housing complex to raise.
The building’s design is quite outstanding and is located in a small town in Denmark. However, it has drawn a lot of attention, recognition, and won prizes.
Design immerses on how perfect is Danish interpretation of design and functionality in one object.
Projects Costs: Not specified
Location: Vejle, Denmark
Conclusion
Futuristic Radical architecture becomes more and more visible in modern city skylines.
Architects are working harder to express themselves in new ways. We’ve only listed 22 futuristic radical buildings, but there are thousands more! If you know one, comment, and we will include it in our article!
Radical architecture goes in hand with Contemporary architecture! In many ways, each of the styles inspires each other. We have discovered 88 contemporary architects and their greatest works to look up! Read here.
Explore our interactive Radical Architecture map and find out where are all the buildings located in the world!











0 Comments